Today I have a beginners guide to building a barn door with free plans and a video tutorial. Building a barn door is not hard if you have some basic woodworking skills and good directions. I’ve broken everything down into easy to follow steps on how to build a barn door and how to install a barn door by yourself too. Friends, if I can do this, so can you!
I finally finished these two torched wood closet barn doors for the new Mill Place in VT. It’s no secret I love sliding barn doors for style and usefulness. You guys have seen the DIY Double Barn Door I made for the North House Lodge bathroom and the modern horizontal wood sliding barn door for the bedroom next door to that one which you can see in the #54 house tour. Eventually, I’ll get around to writing the tutorial for it.
Also be sure to check out my hollow core door makeover and my shaker cabinet door DIY!
I use affiliate links to help you find the products I used. If you make a purchase I get a small commission at no cost to you. The affiliate money I earn helps cover the overhead costs of H2OBungalow. Thank you for your support!
My video is meant to work with this tutorial read the tutorial and watch the video, you’ll get a lot more out of this post.
If you’re reading this tutorial it’s because you’ve never built and installed a barn door before and want to get it right the first time. I’ve added another section, FAQs on building a barn door after this tutorial. It has useful information for planning a sliding door project.
Tutorial for Building a Barn Door
Supplies used to build a simple barn door.
- 6 – 1″ x 6″ pine tongue and groove boards @ 8 feet
- 1 – 1″ x 6″ or 1″ x 4″ pine board @ 10 feet
- #8 – 1 1/4″ finishing screws
- Barn door hardware – This is what I used, it’s a great deal and included everything
- wood glue
Tools needed for this project. You can rent the larger tools for a day to make these doors
- Miter saw
- Table saw or circular saw
- Kreg Multi Mark Tool – very handy
- 3-4′ level
- Drill with 1/8″ drill bit
- Measuring tape – my favorite for wood working
- Bar clamps, 2
- Socket set for the rail bolts
Step 1. Cut the wood to size.
I built these sliding bar doors for closets in two bedrooms. My doors are 29″ x 81″ and my door opening is 26″ x 80″.
If your doorway is wider make adjustments in how much you cut off the two outside boards. If your door is taller, less off of the end of each board.
Cut list for a 29″ wide x 81″ tall door
- 4 – 1″ x 6″ tongue and groove boards cut to 81″ long (slats)
- 2 – 1″ x 6″ tongue and grove boards ripped to 3 1/2 ” wide and cut to 81 long (outside slats)
- 2 – 1″ x 6″ or 1″ x 4″ boards @ 28″ long (rails)
Optional: both rails (cross supports) were chamfered at each end which is a nice finishing touch. An easy way to chamfer an end is to make a mark 1/4″ in from the edge of a square cut and trim that bit off with your miter saw set to 45°. You’ll see this step in the video.
Step 2. Torch or stain wood now.
You’ll see I torched the wood on my door for the finish. If you’re going to torch and scrape the wood for your DIY sliding barn door, you’ll do it now. You’ll see how I did this in the video. If you plan on staining your barn doors, you’ll also want to do this before assembling them so when they shrink slightly, the unstained wood won’t show through at the seams.
If you’re painting your DIY door, skip this step and paint it after it’s assembled but before you add the hardware.
Step 3. Glue and clamp door slats together.
Lay the long boards together and mark 9″ down from the top and bottom, which is where you’ll attach the support rails.
Run a bead of wood glue down the tongue on each board. Slide the lengths together and secure with a bar clamp at each end.
Step 4. Attach cross support bars onto the door.
Predrill pilot holes with an 1/8″ drill bit making two pilot holes per door slat along the support bar. Position the two 28″ cross supports so they are evenly spaced from each side. Using a Kreg Multi Mark Tool will save you a lot of time. You see me using mine in the video for a lot of repetitious measuring.
Attach with 1 1/4″ finishing screws on the inside of the line you marked earlier.
Note: the cross support bars can be screwed on from the front or the back of the door. The screws won’t show if you attach them from the back. Mine are attached in the front which made it easier to line up the cross support.
Remove the bar clamps. Your DIY sliding barn door is ready for hardware and hanging!
Step 4. How to install the barn door rail perfectly level.
I not only built these barn doors myself, I hung them as well. It’s not that hard, follow the steps below and take your time to get the rail straight. Everything else will fall into place.
Install the metal rail that your barn door rollers will rest on before adding the barn door hardware to the door. This will allow you to double check you have enough clearance for the sliding hardware at the top of your door.
-
- Mark a straight line using a level where the sliding barn door rail will attach to the header. I marked mine in the center of my 4″ header.
- Mark and drill the first and last pilot hole positions by holding the metal rail so the line is centered in the screw holes on the metal rail.
- Next, drive a 2-3” screw into the first pilot hole mark and hang the rail on that screw.
- Attach the other end of the rail to the wall with the included bolt. Don’t tighten it all of the way.
- Recheck the rail is straight. Place a level on top of the rail, line up the first pilot hole, making adjusts to that pilot hole position if needed.
- Now, attach the rail at that end. Leave the bolts on the rail loose.
- Now that the two ends are attached, attach the center bolts. Like before, use pilot holes.
- Last step is to tighten all of the bolts.
Step 5. Attach hardware onto the DIY barn door.
Check the door position on the roller hardware by placing the rollers on the rail and marking where the door should attach to the roller strap. Your door should hang at least 1/2″-1″ off of the floor.
I marked six inches down and two inches over at the top of my barn door to fit my roller hanger. Since the door roller bolts are large, it’s easier and you’ll have more control over accuracy by drilling small pilot holes first, followed by a large one to fit the door hardware bolt.
Last, attach the handle per the instructions. Again, I used my Kreg Multi-Mark Tool to mark the placement. Use a small pilot hole drill bit first and and then move to the larger drill bit.
Step 6. Install the floor guide
The floor guide keeps barn door from swinging out and potentially jumping off of the track. After installing 4 barn doors here in VT, I like the kind that attaches to the wall best. Plus, it doesn’t drill into the floor which I like too.
Put the door on the track. Position the floor guide on the wall so the door stays inside the roller when fully opened or closed. Mark and drill pilot holes and attach to the wall. Mine fit on the door trim, yours may fit on a baseboard depending on the size of your DIY barn door.
Step 7. Add the bumper guides on the track.
The last step is installing the bumper guides onto the top rail. Bumper guides keep the barn doors from sliding off the end of the top rail when the door is open. In my case, the bumper stop also stops the sliding barn door from hitting the wall.
Install the bumper guide by loosing up the bolts that hold it together, slide it onto the rail and tighten.
Position the door barn door stops or bumper guides so the door opens enough to expose the full doorway when open and so the door is centered in the frame when shut.
FAQs about building a barn door
Decide on the door size. measure door opening width and height.
Barn doors should at minimum, cover the door opening and extend a few inches past the door when fully open. The barn door will hang a 1/2 to 1″ off the floor and extend above the top of the door opening.
Decide if you’ll use a header or the studs in the wall to anchor the barn door rail.
If you’re installing a barn door on an existing framed door, you have a few choices for installing a barn door rail.
- Install a header above the current door trim.
- Anchor the metal barn door rail directly into the studs on the wall. The studs and rail holes don’t always line up well.
- Take off the existing door trim and re-trim the door building the header into the trim. This is what we did on these closet sliding barn doors and the double sliding barn door I built for the bathroom.
A header for the door could be as simple as a 1″ x 4″ board attached with 3 1/2″ screws into the studs in the wall. The benefit of using a header for your DIY barn door is you won’t be limited or challenged by the stud spacing in your wall as you align the metal barn door rail for the door.
Purchase your barn door hardware
You’ll want to make sure the rail is twice as wide as the door opening. It’s best if you purchase your barn door hardware before your doors are built. The hardware kit I ordered included two types of floor guides and the door handle which was a good deal. I’ve had to purchase these items separately in my two past sliding barn door projects and they were expensive.
Will you finish your door before or after building it?
If you are planning to paint your barn door, it’s Ok to paint after it’s been assembled. When staining or torching the wood it’s best to do that first before building a barn door.
Why before, you ask?
Tongue and groove pine, most wood, will shrink a bit after it’s assembled. If you’re going for a rustic barn door look like mine, you’re fine. In other words, unfinished wood seams will be slightly exposed over time.
Like I mentioned earlier, if I can build and install a barn door myself, so can you! Even if you’re building a barn door that has a different style you can follow my tips on hanging a barn door. I found this great resource on different sliding barn door styles that may also inspire you!
Best of all, these doors look great and only cost about $100 each to make and that includes the hardware!
Don’t forget to save and pin my DIY barn door project and share it on Facebook!
Now that I’ve shared the steps to building a barn door, are you ready to tackle this DIY project yourself?
How to Build a Barn Door
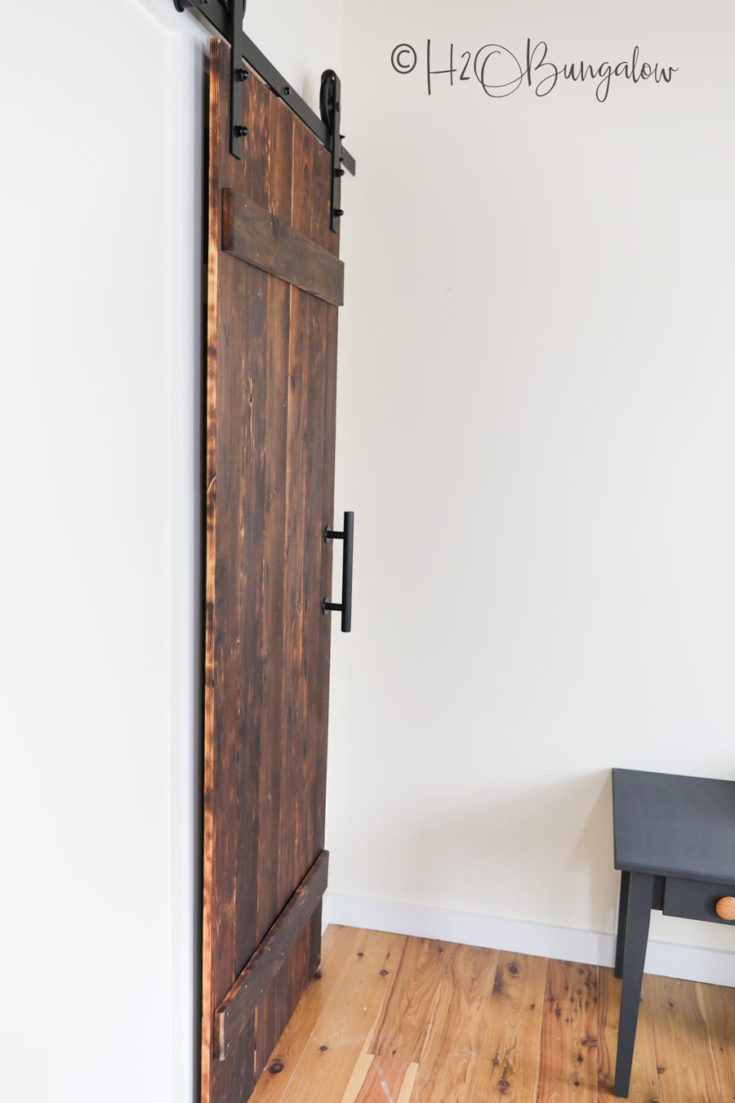
How to build and hang a sliding barn door yourself.
Materials
- 6 - 1" x 6" pine tongue and groove boards @ 8 feet
- 1 - 1" x 6" or 1" x 4" pine board @ 10 feet
- #8 - 1 1/4" finishing screws
- Barn door hardware - This is what I used, it's a great deal and included everything
- wood glue
Tools
- Miter saw
- Table saw or circular saw
- Kreg Multi Mark Tool
- 3-4' level
- Drill with 1/8" drill bit
- Measuring tape
- Bar clamps, 2
- Socket set for the rail bolts
Instructions
- 4 - 1" x 6" tongue and groove boards cut to 81" long (slats)
2 - 1" x 6" tongue and grove boards ripped to 3 1/2 " wide and cut to 81 long (outside slats)
2 - 1" x 6" or 1" x 4" boards @ 28" long (rails) - Torch or stain the wood prior to assembling.
- Lay the long boards together and mark 9" down from the top and bottom, which is where you'll attach the support rails.
- Run a bead of wood glue down the tongue on each board. Slide the lengths together and secure with a bar clamp at each end.
- Predrill pilot holes with an 1/8" drill bit making two pilot holes per door slat along the support bar. Position the two 28" cross supports so they are evenly spaced from each side. Using a Kreg Multi Mark Tool will save you a lot of time.
- Attach with 1 1/4" finishing screws on the inside of the line you marked earlier.
- Remove the bar clamps. Your DIY sliding barn door is ready for hardware and hanging!
- Install the metal rail that your barn door rollers will rest on before adding the barn door hardware to the door. This will allow you to double check you have enough clearance for the sliding hardware at the top of your door.
- Mark a straight line using a level where the sliding barn door rail will attach to the header. I marked mine in the center of my 4" header.
- Mark and drill the first and last pilot hole positions by holding the metal rail so the line is centered in the screw holes on the metal rail.
- Next, drive a 2-3” screw into the first pilot hole mark and hang the rail on that screw.
- Attach the other end of the rail to the wall with the included bolt. Don’t tighten it all of the way.
- Recheck the rail is straight. Place a level on top of the rail, line up the first pilot hole, making adjusts to that pilot hole position if needed.
- Now, attach the rail at that end. Leave the bolts on the rail loose.
- Now that the two ends are attached, attach the center bolts. Like before, use pilot holes.
- Last step is to tighten all of the bolts.
- Check the door position on the roller hardware by placing the rollers on the rail and marking where the door should attach to the roller strap. Your door should hang at least 1/2"-1" off of the floor.
- I marked six inches down and two inches over at the top of my barn door to fit my roller hanger. Since the door roller bolts are large, it's easier and you'll have more control over accuracy by drilling small pilot holes first, followed by a large one to fit the door hardware bolt.
- Last, attach the handle per the instructions.
- Install the floor guide.
- Add the bumper guides on the track.
- Hang your door and you're done!
Use the following cut list:
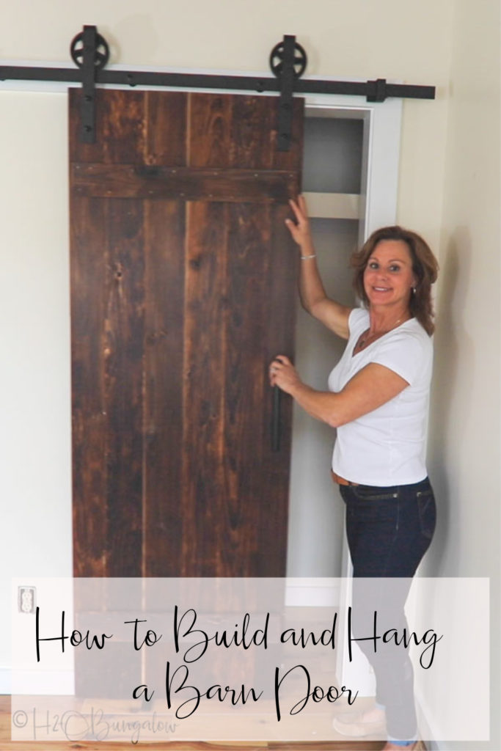
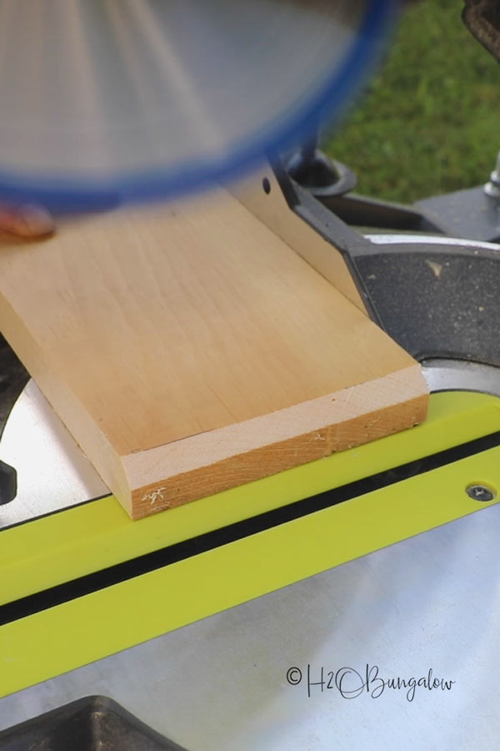
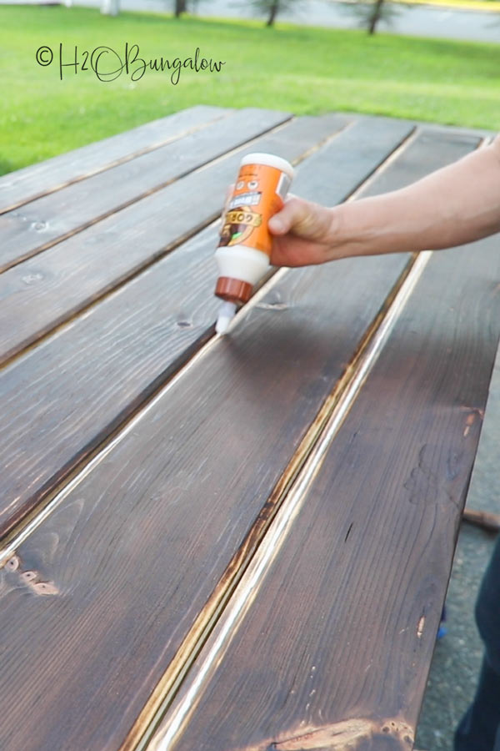
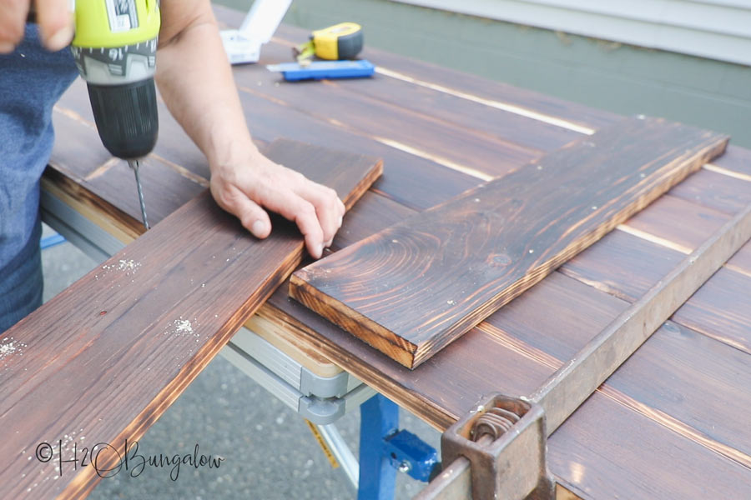
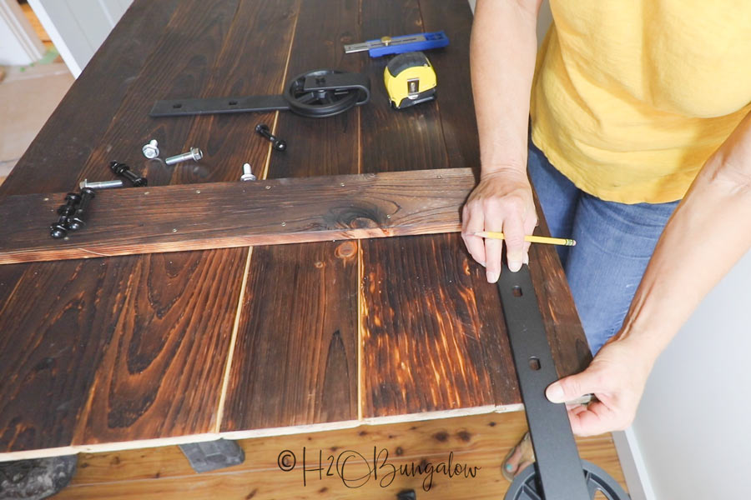
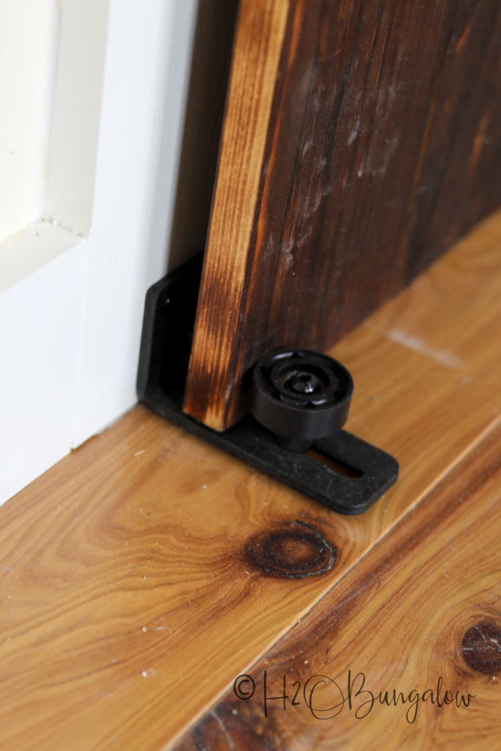
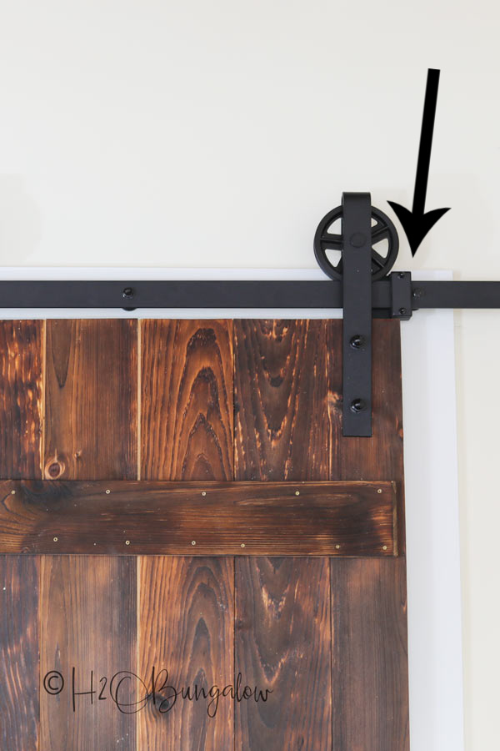
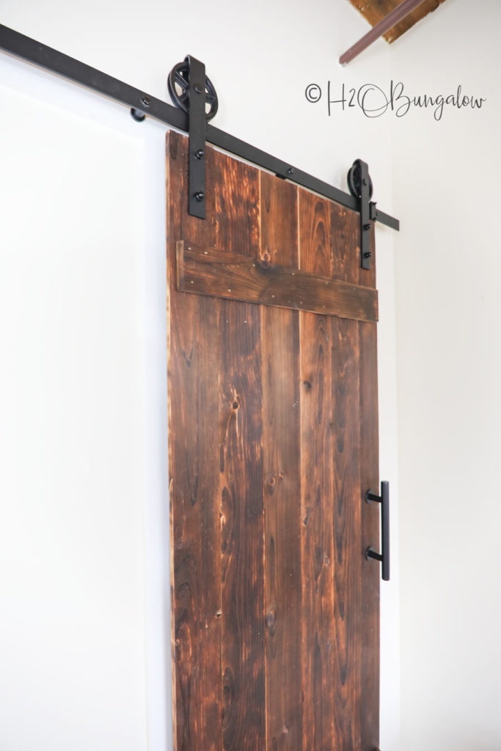
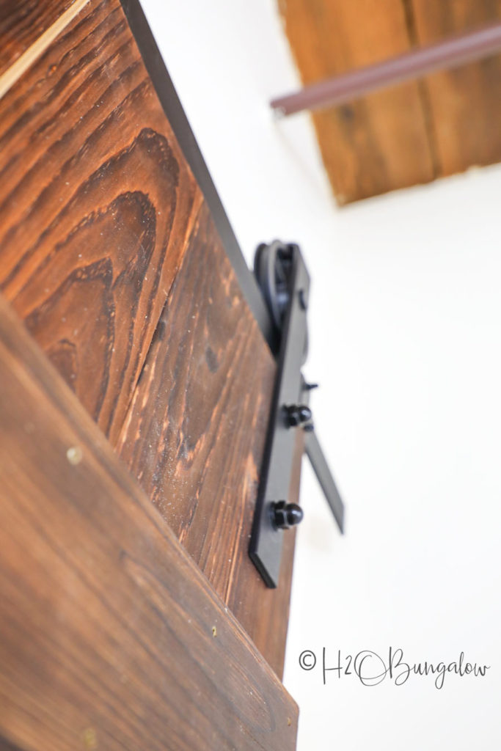
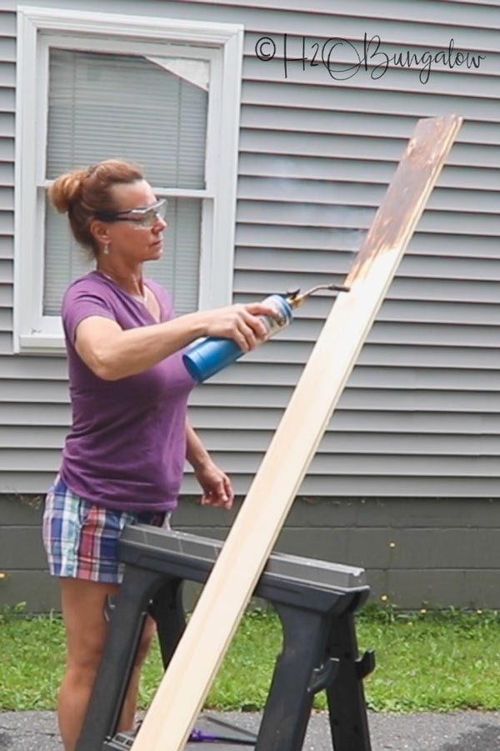

Janice| sawdustsisters says
Wendi I finally had the chance to check out this blog post!! I love how thin the door is and your tips on hanging the hardware were spot on! Love the torches wood, too! Awesome project!
Wendi Wachtel says
Hi Janice!
Thanks so much for visiting my barn door project! Torching the woos was a cool feature although if I were to do it again I’d get the big propane tank torch and save myself a heck of a lot of time! Thanks again for your visit and taking the time to leave me a note!
Emmie says
I would love to have this in my home! Thanks!
Wendi Wachtel says
Hi Emmine!
These doors are not too hard to make. I hope my video and tutorial shared enough detail that you’d feel comfortable tackling the project!
Paula@SweetPea says
I love your barn doors, Wendi! I am really looking forward to seeing the Mill place and hope that it works out to see it in person one of these days. Great project my friend!!
Wendi Wachtel says
Hi Paula!
I can’t wait for you to see it too! It’s finally coming together. The doors look good and they take less space which I really need here. This place is small! Thanks so much for your visit and sweet note! …and thank you again for the lovely VT town art piece! I’ll probably keep itat our place but it would look great in the Mill Place too!
Sarah says
These doors are beautiful and you always share such thorough instructions. Makes me feel confident about trying this myself!
Wendi Wachtel says
Hi Sarah!
Thanks so much, I’m glad you enjoyed my video! I’m so happy with how they turned out. Plus, I needed the space saving feature of sliding doors in this place! Thanks for your visit and comment!
Maria says
These are just perfect! Love the stain you used
Wendi Wachtel says
Hi Maria!
Thank you so much! This project has definitely been a love/hate one since they took so long to complete! But, I’m so happy with them now! Than ks so much for stopping by!
Pamela says
This turned out amazing! I love the torched look.
Wendi Wachtel says
Hi Pamela!
Thank you so very much! I wasn’t sure how I’d like the torched look but after they are up, I love it! Thanks so much for your note and visit!