Today, I’m sharing my tips for decorating a small space to make it feel larger. I love my small home and how it’s helped us simplify our lives. Downsizing as I’ve mentioned before came with some challenges and decorating our small home was one of them. If you’re a small home dweller, you already know what I mean.
I’ve learned that I didn’t have to give up style or charm just because space is limited. Let me share what I have to work with in my home. My dining room is only 82 inches wide, that’s 6 feet 10 inches! My living room in the picture below is only 13 feet wide and is the access to everything in the house, it’s also part of the kitchen island, the access to the back yard, the room that the front door opens up to as well as the entry to the hall where our bath and my sons room are on the left and my office on the right. Whew…Like I mentioned we need a lot of paths open here.
With the limitations of my small home in mind, let’s talk about tips for decorating a small space. First…I believe just because space is limited… it doesn’t mean it should feel like it. I know my house doesn’t look large, but it doesn’t look or feel cramped either. We do a lot of living in here. We have friends and family over a lot and are always “Hotel H2O” for out-of-town visitors!
So, what exactly did I do here? All I did was maximize the space visually and physically in what I used and how I placed things.
Here are a few simple tips for decorating a small space to make it feel larger that I used.
Furniture:
- Scale furniture to fit – I shopped like crazy to find a sofa that fit the way I wanted it to. This one isn’t so small either, it’s 80 ” but it’s open on the bottom and didn’t look bulky. We initially had an over stuffed sofa and it was like an elephant had moved in.
- Place furniture for a natural traffic flow-I worked with the walkways we needed to keep open. No one wants to zigzag around furniture to get from point A to B.
- Use Non Bulky Furniture – This one is huge. Have you noticed how much glass I have for table tops? My side table is open metal and glass, my sofa has higher legs so you can see under it. These aren’t necessarily small furniture pieces, they just aren’t bulky or heavy to the eye.
Walls:
- Use vertical space – It breaks up a room, and allows your eyes to travel up. No only does it add interest but it makes your ceilings look taller too.
- Use mirrors – They are terrific for reflecting light and space.
- Big is OK. This flower painting on the wall is huge. I don’t want everything small in a tiny space. It’s good to break it up.
Windows:
- Hang window treatments close to the ceiling – Ceilings will appear taller, windows seem larger. If you’re using matchstick blinds like I did it also covers less window and lets in more light:) One bonus for me was by hanging all the blinds the same height, It looks like my windows are the same height. They are not! This is a 1950’s house that has been added on to in some weird ways 🙂
- Let the light in – Use as much natural light as you can, sunshine works wonders for any space. A dark room feels small.
This is my dining room. It’s 6 feet 10 inches wide and 11 feet long. The windows and natural light go a long way in helping this area not feel closed in.
These are just a few of the ways I’ve been able to visually make our home feel larger and still be very family functional. It has personality and looks decorated. The best part is these tips work for everyone. It doesn’t matter if your style is modern, eclectic, traditional or transitional you’ll find that these tips will work.
One little caveat here.. We are living through the remodel of our home and it is not finished. If you’ve noticed we have no baseboards..yea, that makes me crazy in these photos! …Let’s just over look that..m’kay?
I hope you find my tips for decorating a small space useful. To me the most important part of decorating any home is that it has to reflect you and be comfortable…after all it’s your home and homes are for living in 🙂
If you’d like some ideas on organizing a small kitchen to get more space read my post HERE. It’s full of great ideas too!
What’s your biggest decorating challenge in your home?
Don’t miss a single creative idea I share! Click here to get my posts sent to your mailbox or follow here on Bloglovin. Either way, keep in touch!
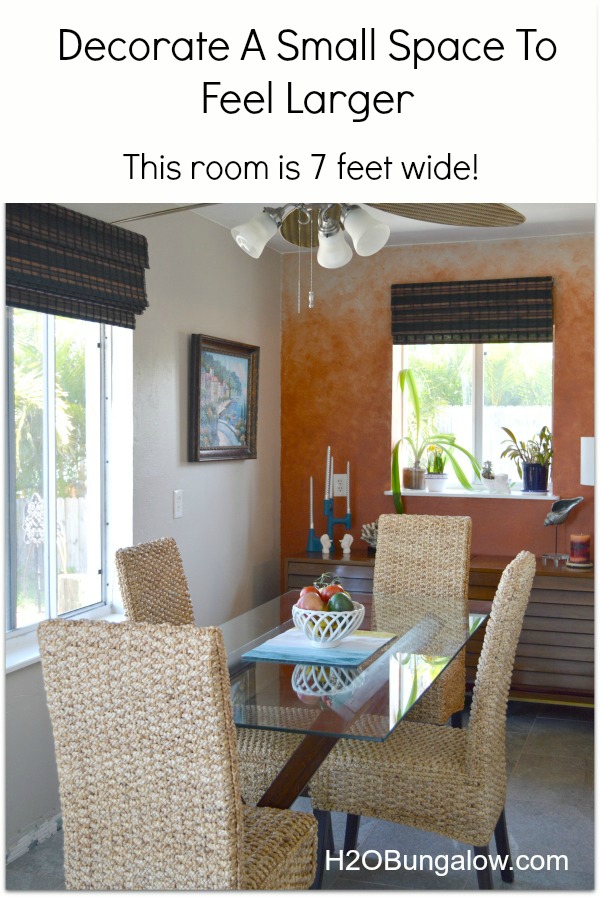
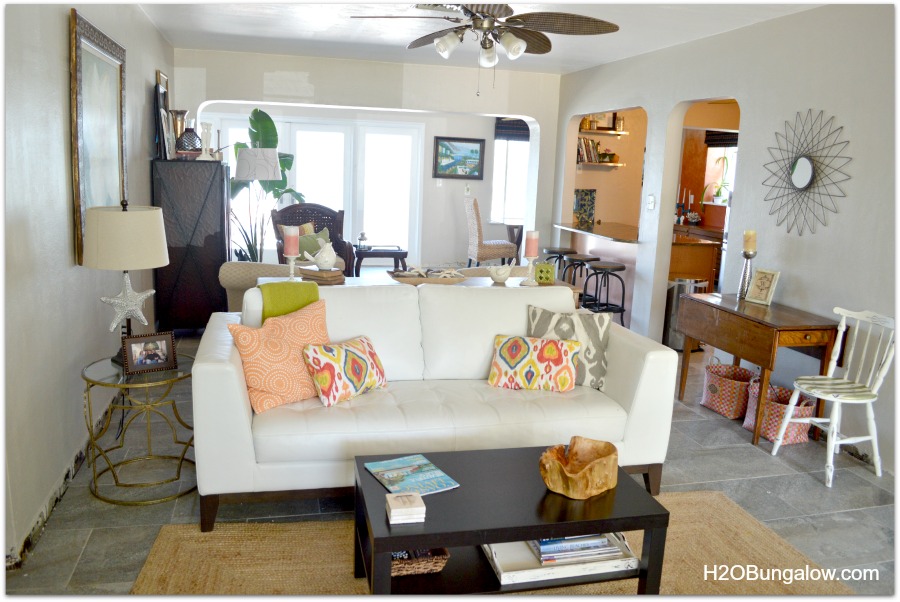
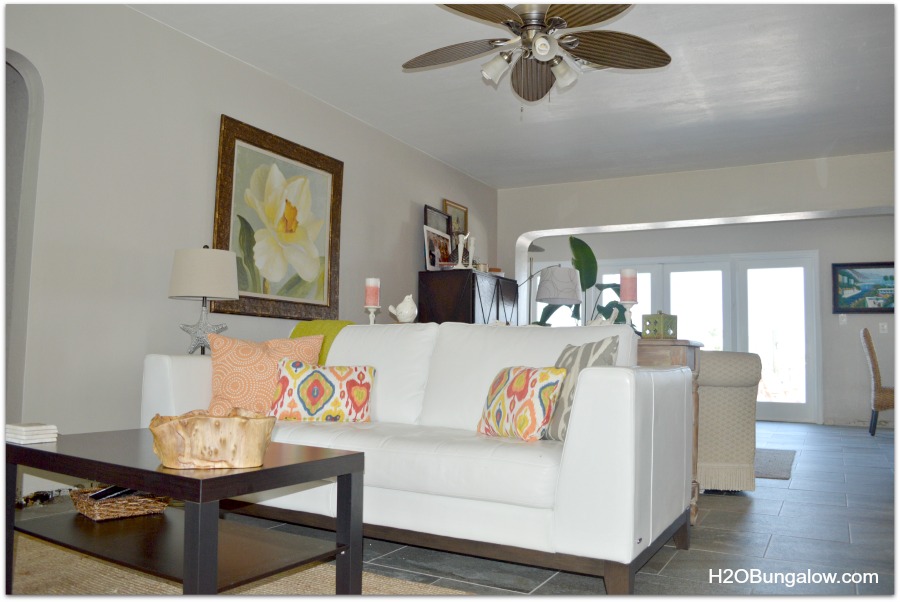
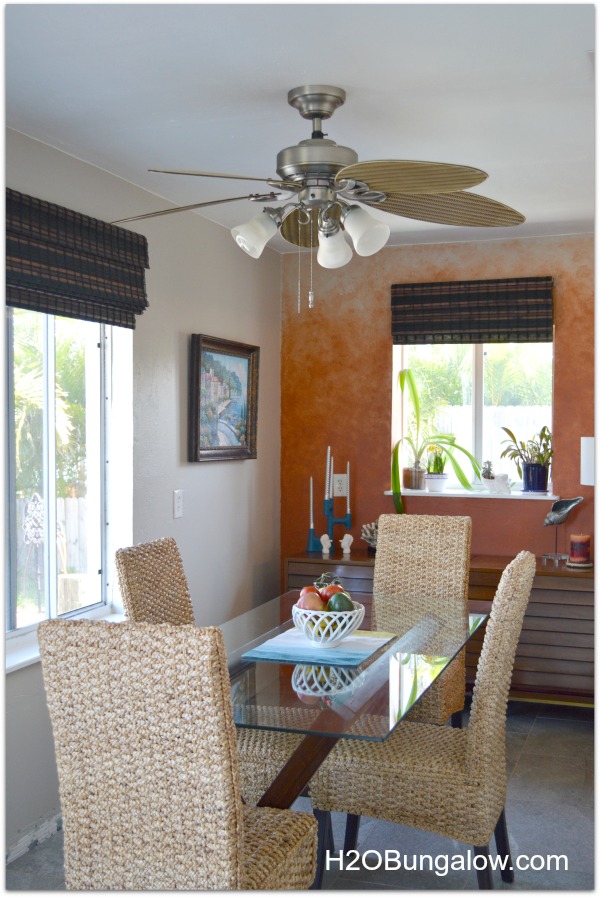
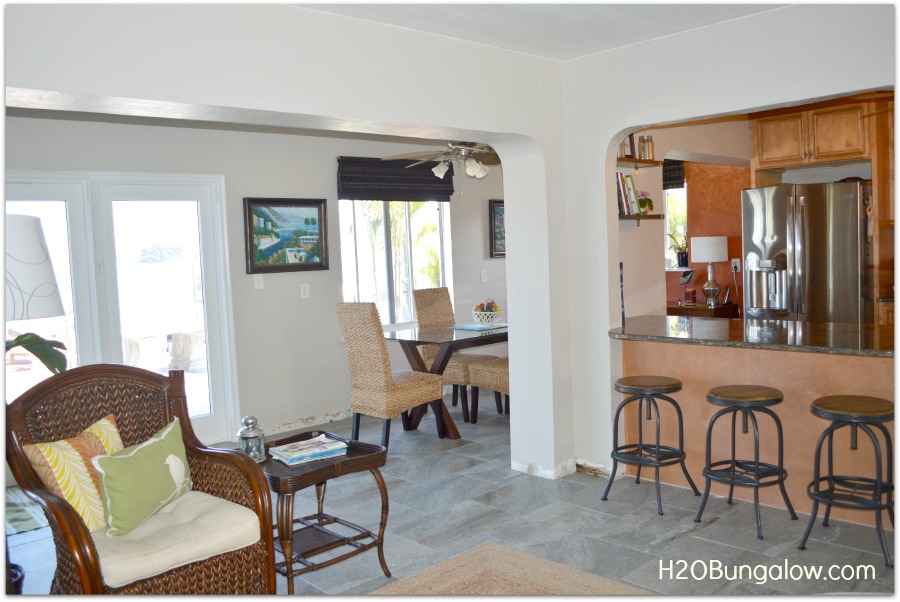

Lauren Sainz says
These are beautiful photos! I didn’t notice the baseboards until you said something! I couldn’t live through a renovation so I have much respect for you doing so. I’m following you on Twitter, but I just pinned this to one of my boards for my new website about moving. I figure this would be a great read for someone moving to a smaller space and needing advice on how to make the most of it. I’m looking forward to reading and sharing more.
Wendi says
Hi Lauren and thank you! Living through a remodel or renovation takes patience and vision. I’ve been doing this for years and think I just get used to it enough to where I don’t always “see” the unfinished portions of the house. It’s a grind when we are in the middle and always wonderful at the end! LOL Thanks so much for your note and pinning my post 🙂
Jane says
That’s exactly the dining table I’ve been looking for. Where did you get it. I’m looking for small, rectangle, glass top.
Wendi says
Hi Jane! I found the base at Pier One, and had the glass top cut to fit my small area. I called several glass companies until I found a good price with delivery. Pier one sells glass tops too, they were just too big for my needs. Good Luck on your search!
Marie @ The Interior Frugalista says
Your home looks so open and airy – you’d never know it had a smaller footprint. Well said…well done Wendi!
Wendi says
Marie Thanks! Yes..it is small, but it works and I wouldn’t trade it for anything. One of my biggest challenges was the dining room, at just under 7 feet wide…LOL It wa fun sharing what worked for me. So glad you enjoyed the post!
Donna Standridge says
Suggestions for an eat in kitchen? I have no dining room and a wall separates the kitchen and living room. Due to doorways, you cannot move a table to the wall.
Wendi says
Hi Donna, That’s a challenge! Is there any place to use a tall table with stools or just stools and add a ledge for eating? Another idea I’ve seen that works well is a table set that folds down into a small side table against a wall. If you don’t have wall space then maybe a table in the center that also acts as an island. Hope some of these ideas are helpful! Good luck with your kitchen and thanks for your note 🙂
Therese @ Fresh Idea Studio says
What a beautiful home you have Wendi! And, you’re tips for decorating with space limitations is spot on! Thanks for sharing your know-how friend.
Wendi says
Therese, Thank you so much! Our home has been a work in progress, but it’s coming along. I had to make a few big changes to fit happily in our small space…so I shared what worked for us. I’m thinking your beautiful Lilly inspired flowers would be stunning in my house :)…don’t you agree? LOL