Installing your own baseboard trim can seem like a daunting task. It’s easier than you think! Learn how to install new baseboards with this DIY baseboard tutorial for a professional looking installation.
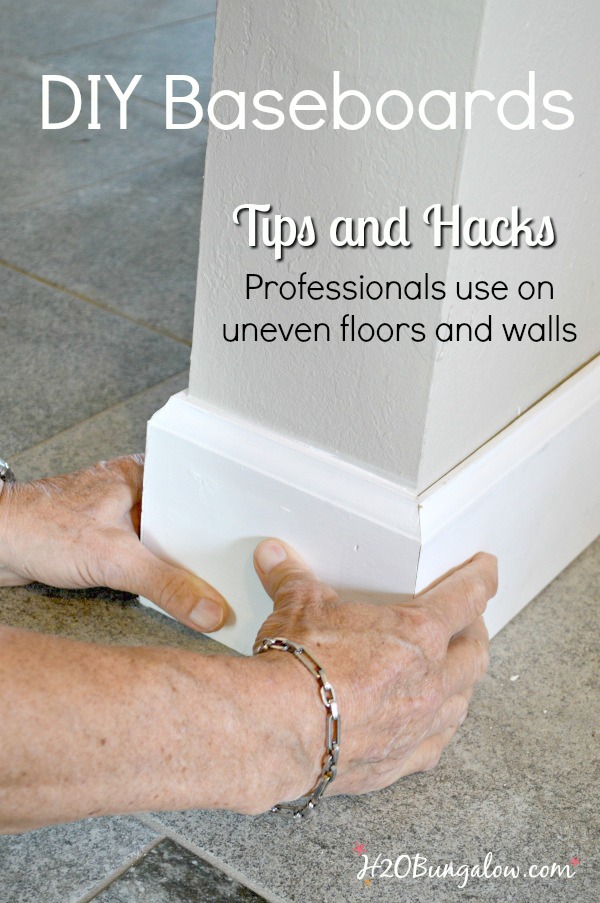
I have a problem. It’s called DIY- itis. When you have DIY-itis, it means you are too cheap to pay someone to do what you know you can do yourself. Projects like my baseboards get delayed until the stars align and schedules clear, in other words, it’s rare.
We just had one of those rare occasions and I not only have new baseboards, but I also have a DIY baseboard tutorial to share with you too.
Just in case you need new baseboards or are planning on replacing the ones you have. Baseboards don’t have to be boring either, my friends! take a look at my new Rustic Modern DIY Mudroom Entry and see how creative use of color and baseboards defined this room.
Installing my own baseboards cost me less than $400 for my entire house! That figure includes the paint, nails and all the caulk I needed with change to spare. They look amazing with my Simple DIY Craftsman Style Window Trim and my DIY Fireplace with Electric Insert projects.
I will show you how to install your own baseboards, it’s not hard. If you can cut a simple 45 degree angle, you’re mostly there. Baseboards are not technically called toeboards or kickboards. But, if you want to call them that then, yes, this post could easily be called how to install new kickboards or toeboards in your home.
What makes the biggest difference in your DIY baseboard project, is knowing the tips and tricks professionals use to make their projects perfect. I’ll share the ones we used and a lot of what my Dad shared with me. These tips made my baseboard project look just as, if not better than if I’d paid someone.
DIY Baseboard Tutorial
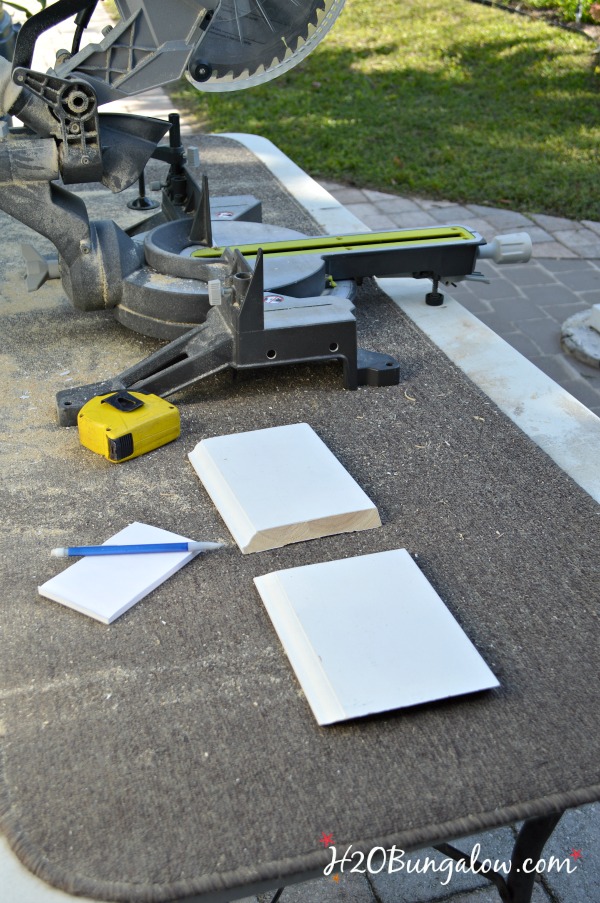
This post contains affiliate links, as an Amazon affiliate I earn a fee from qualifying purchases at no additional cost to you. Thank you for supporting H2OBungalow!
Tools needed for a DIY baseboard project.
- compound miter saw
- compound square, One of my most used tools, and it make measuring and marking measurements easy.
- brad nailer, I love the Ryobi Airstrike because it’s easy to use and it’s cordless.
- wood stand
- chisel
- hammer
- quick read tape measure – The best kind for this type of project.
- caulking gun
- backer rod
- protective eyewear
- knee pads or a gardening pillow for your knees
You’ll also need a DIY buddy. Two sets of hands make the job go by a whole lot faster and easier.
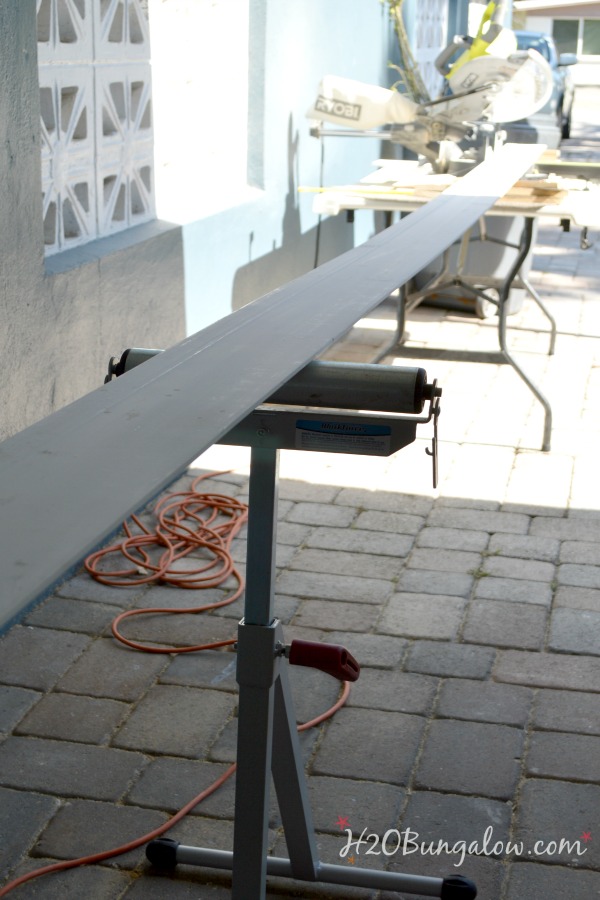
Measuring tips for DIY baseboards
Baseboards are sold by the linear foot. When you’re figuring out how much to order, measure the area and add 10 – 15% more for waste and mistakes.
There are several choices for baseboard material. You can use unfinished that mean it’s plain wood, you can use primed, which is what I used for my baseboards, or you can use prefinished, which means you install, caulk and walk away.
You can see the prefinished boards in my Craftsman Style Window Trim Tutorial.
Use the same measuring tape to measure the wall lengths that you use to measure the baseboards lengths. keeping a pencil and paper nearby is helpful. Also keep in mind when you’ll measure for a heel or toe cut and make allowances for those when you measure.
On our baseboards it meant 1/2″ difference on the overall length of the board. It’s good to know if you’re using scraps, which you should so there’s less waste.
See below for my DIY baseboard cheat sheet for cuts and terms.
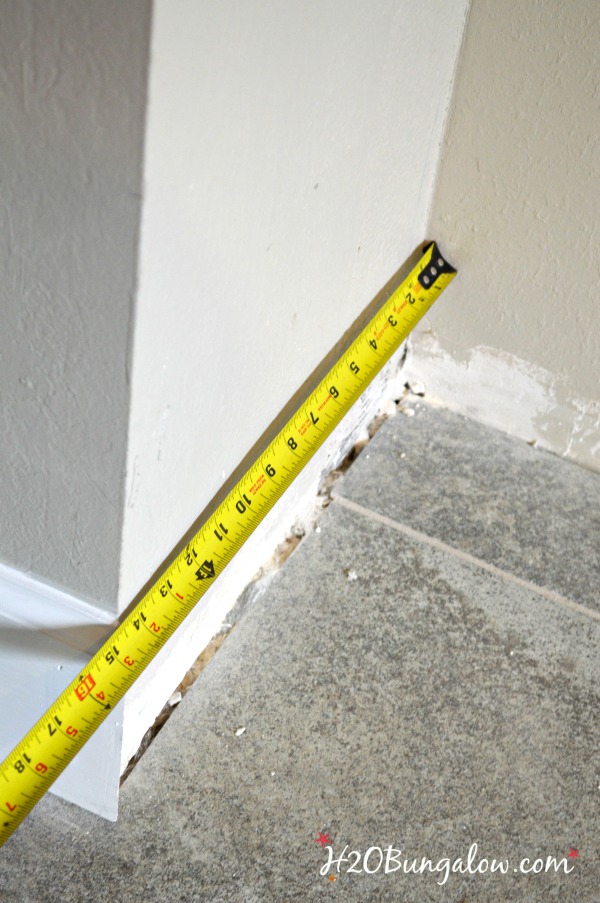
Prep your surface for new DIY Baseboards
Be sure walls and floors are clear of debris so your new baseboards will lay flat. Once upon a time, this house had tile baseboards. There was tile adhesive on the walls and extra grout sticking up from the tile floor edges that had to be removed. I used a hammer and chisel to clear away the area.
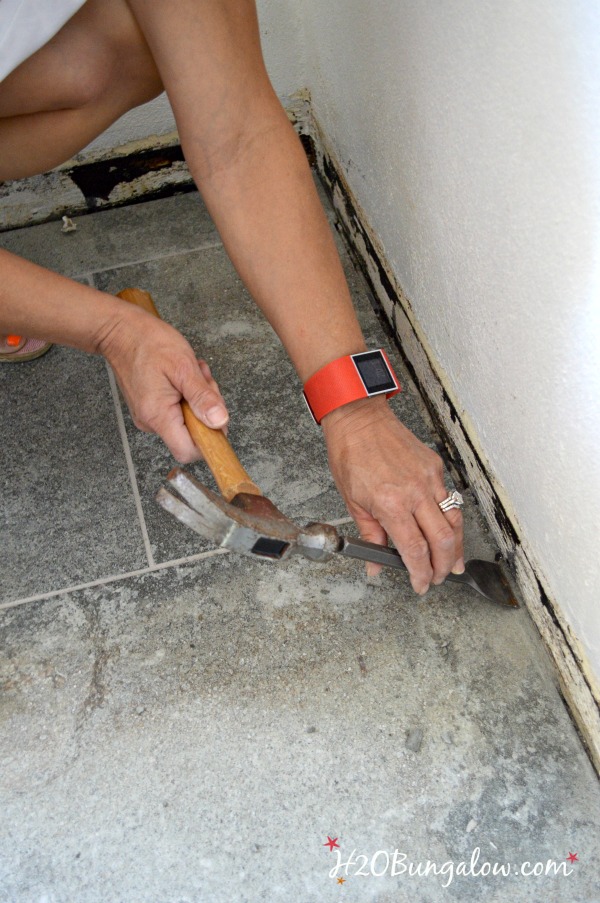
It helps to be on the same page when it comes to terms & baseboard names with your DIY buddy. The cheat sheet below shows how the cuts are made, what inside and outside corners look like and the terms we used. All the angles were simple 45 degree cuts.
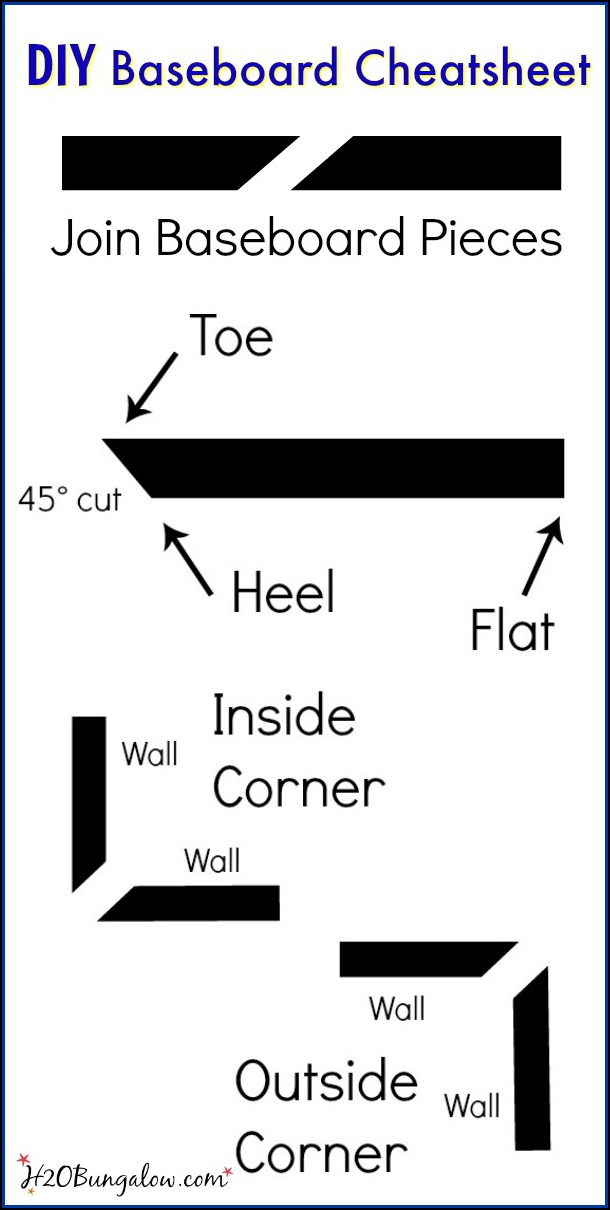
Tips for cutting baseboard angles
It helps to have two pieces of pre-cut molding at your cutting station. Sometimes, angles can get confusing. If you’re cutting an inside angle and want to be sure the direction you set the compound miter saw is correct, you can hold your boards together for a quick visual and check against the direction of your blade setting.
This is an inside corner.
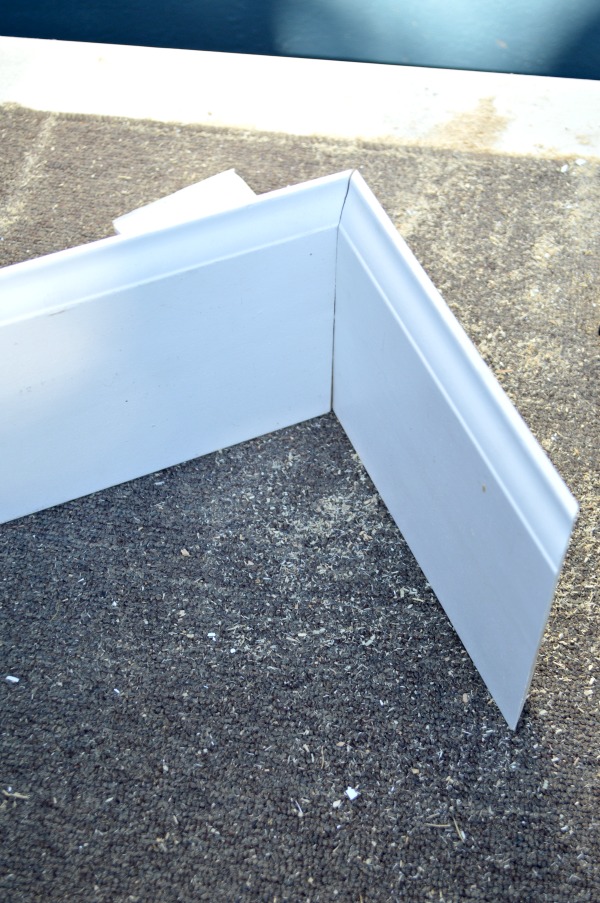
This is an outside corner.
Because we used these boards as visuals and used the same terms, we didn’t have one wrong cut for the entire project. In fact, we had the entire extra 15% we ordered left over!
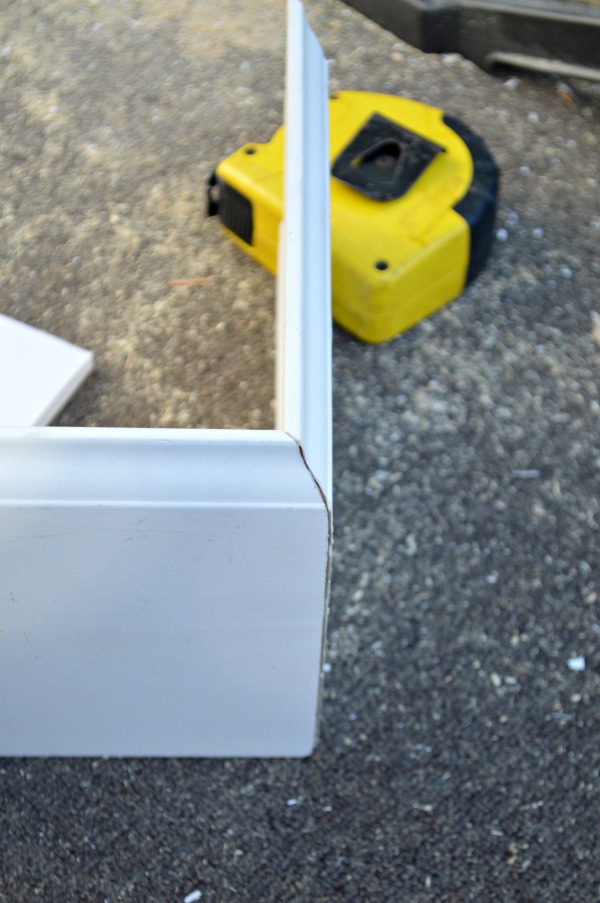
Installing baseboards
First, plan to install your longest runs or walls first. When needed, splice two pieces together like the diagram in the DIY baseboard cut cheat sheet.
When you get to corners and room transitions like the one below, have your DIY buddy hold the cut baseboard pieces in place. Line up the corners and secure the center piece first.
This will help make sure your corners line up well. These corners are the most visible and the last thing you want are wonky corners.
You want your DIY baseboard to look like a professional installed them, right?
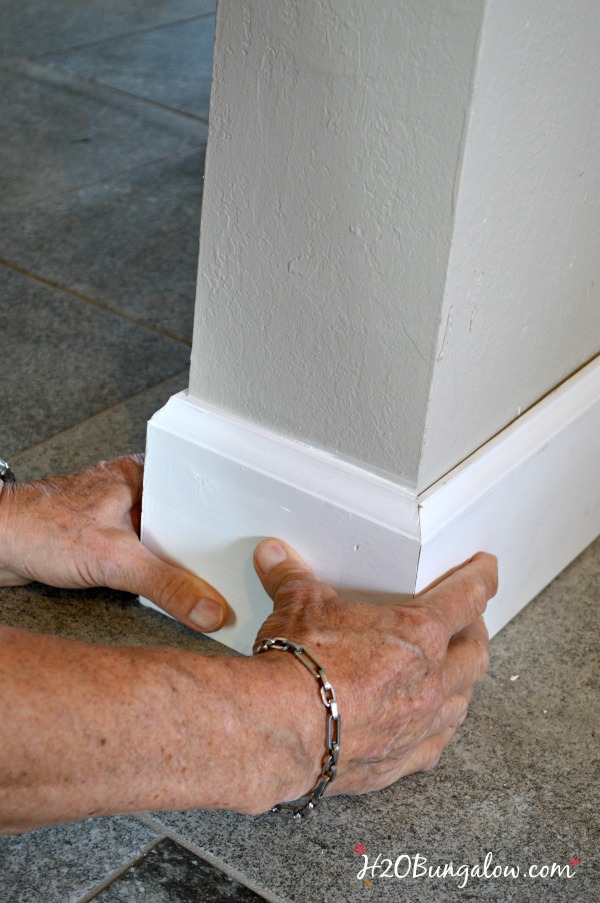
Tips to nail your DIY baseboards to the wall
Attach the baseboards at the end with 2 or 3 brad nails. I alternately added more nails high and low on the flat part of the baseboards about every 8 inches. Our home is cement block and doesn’t have studs behind our drywall, we have furring strips that lay over the concrete blocks.
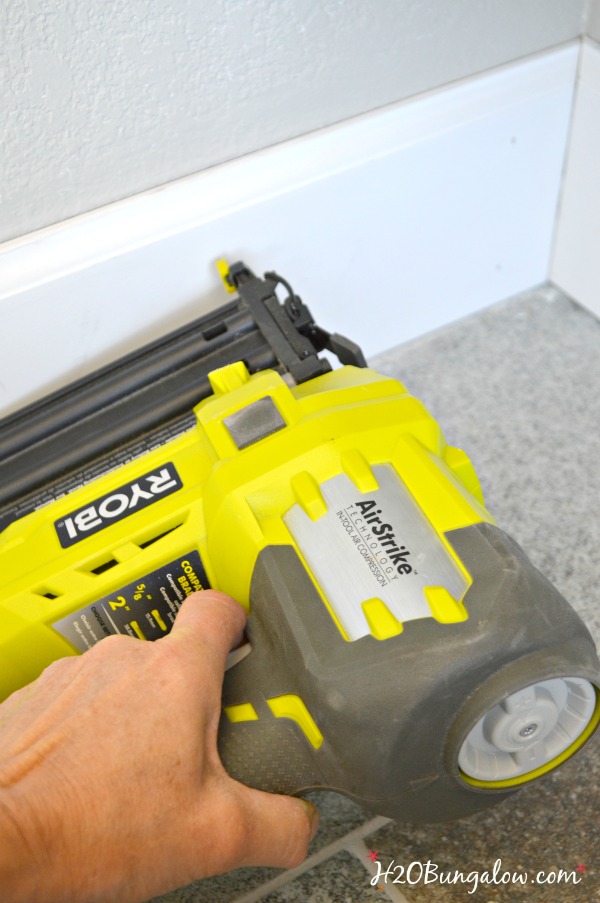
If you have studs, you may want to secure your baseboards at 16″ intervals where your studs are located.
How to install baseboards on uneven floors
Almost all homes will have some uneven floors, especially old homes. You can still have your baseboards look good and flush to the floor. Cut and lay your board in place. You’ll probably have sections that look like this. Some areas touch the floor and some don’t.
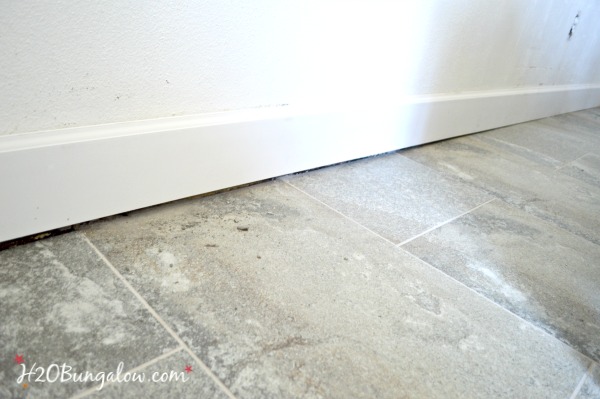
Or, one end will and the other doesn’t. Not to worry, this can easily be fixed. Secure the end that lies flush to the ground as you normally would up to the point where the board does not lay flat on the ground. Do not add any brad nails from that spot forward.
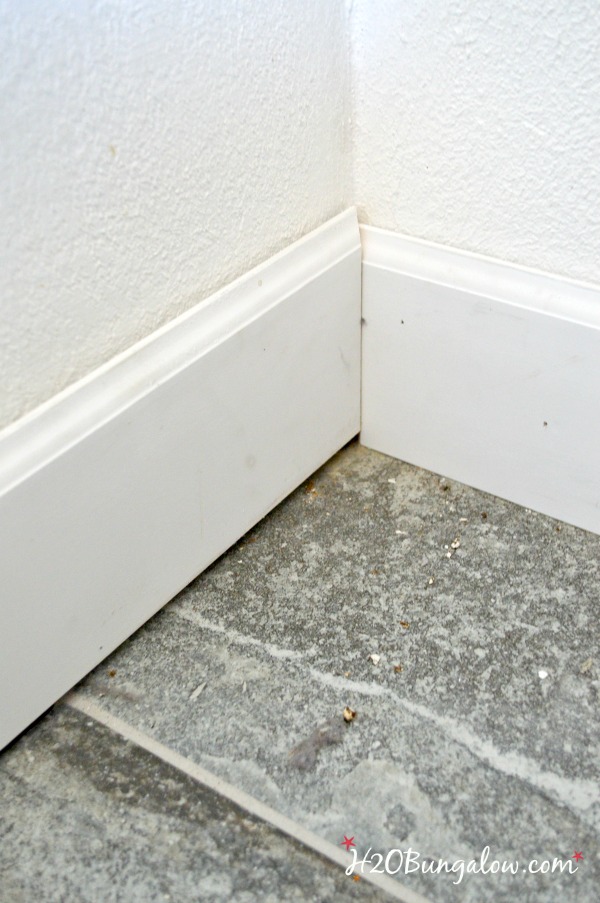
Have your DIY buddy hold down the baseboard with a 2 x 4. This will bend the board onto the ground. Secure with the brad nailer up to the point where it doesn’t lay flat. Repeat this until you reach the end of the baseboard.
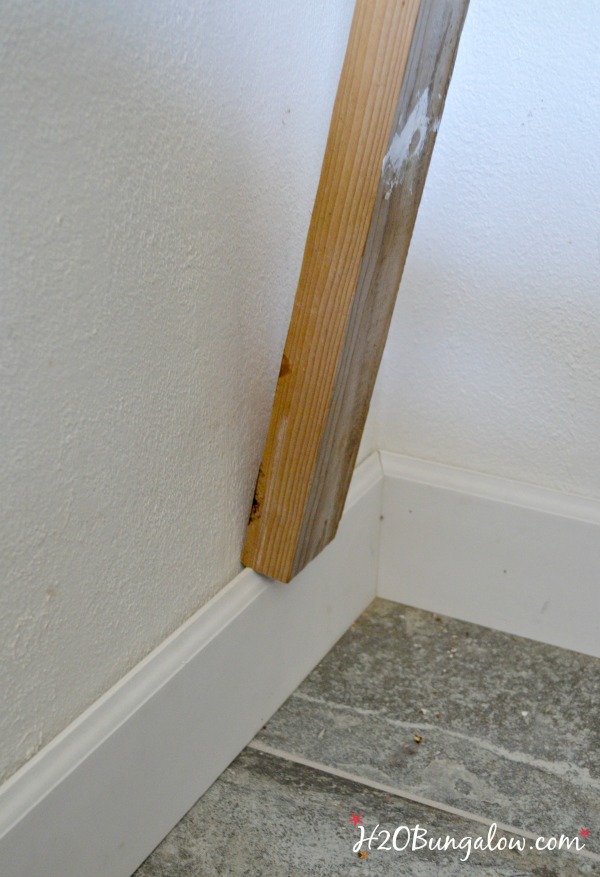
The last thing I want to show you is how we ended different runs of our baseboards. Sometimes we’d use a flat cut at the end like when the baseboards butted against a door frame.
Below is a good way to finish an end if a baseboard run stops without having anything to butt against. The trim carpenters who finished our addition used a small piece of baseboard to finish and cover the rough cut wood where the molding stopped.
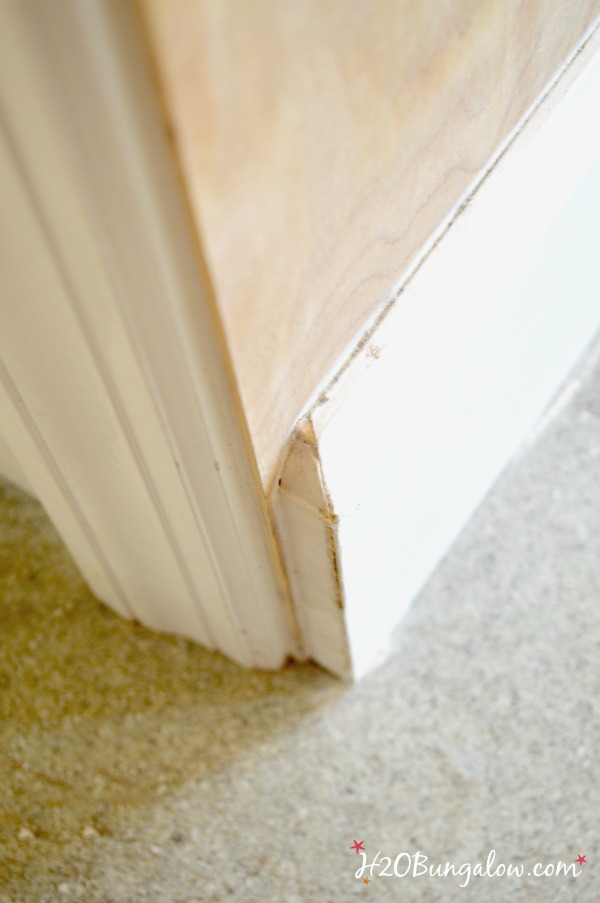
Other times, like in the picture below, we ended with an angle cut because the baseboard stuck out too far for a flat cut.
Installing baseboards when walls are uneven
Floors aren’t the only thing that can be uneven in houses. Walls can be off too, especially in old houses like ours. Run a bead of caulk at the top to seal the baseboards. If you have a wide space between your wall and baseboard, you may need to add a few layers of caulk or something else like a good wall filler to fill in the gap first before adding the caulking at the top.
If you have a gap like this, don’t panic we had several. We filled them in like I mentioned, its the only choice you have and on most of them you can’t tell a gap was filled.
If you have a large gap, fill the gap with backer rod before caulking. It will make the job a whole lot easier!
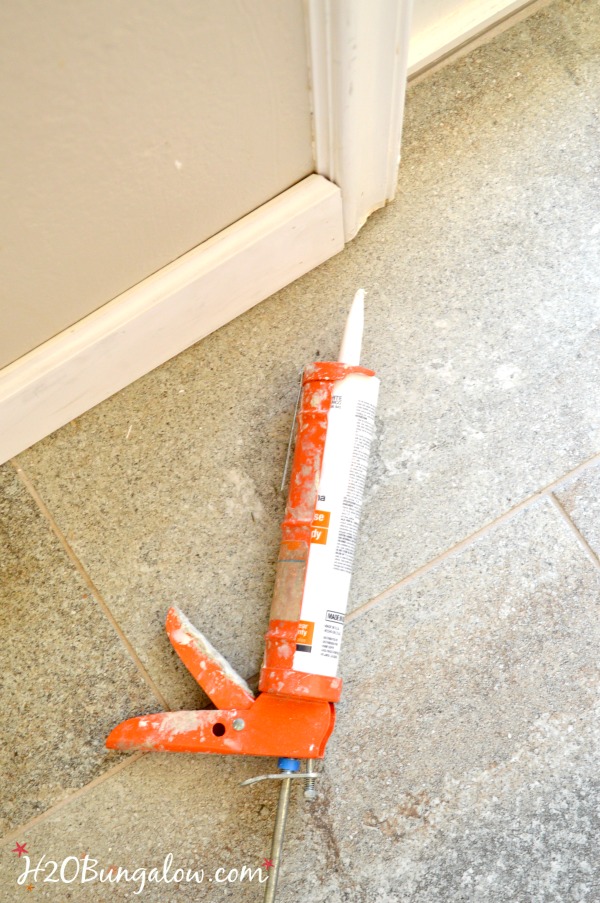
Top tips for painting and finishing baseboards and trim
Once the gap at the top of your new baseboard where it meets the wall has been sealed with caulk, you’ll need to fill the nail holes and give the primed baseboards a coat of paint. I have several painting tricks to save time and get a perfect paint job every time I pull out a paintbrush to paint trim.
See my post 12 Genius Painters Tape Tips, to see what I do to save time and get quality results.
**Update** Fast forward 2+ years… I just finished adding this DIY craftsman style window trim to our windows. It looks fabulous! So does our room by the way, completely different than these pictures!
What was so amazing was that I used prefinished boards! No painting my friends, and that was a huge timesaver! Check out my How to Add Window Casings Tutorial for the details. Using prefinished boards is a great option if you don’t want to paint.
Because our house has been added on to and modified a lot in the last 50 years, it has a lot of extra corners and crazy spaces. The entire baseboard project took us about four full days to do.
I’m fast forwarding again in my next few photos. These are of what my house looks like today. I’ve already added our DIY baseboards, plus my recent DIY craftsman style window trim and our newest addition, my craftsman style DIY fireplace I just finished. It doesn’t even look like the same house! Adding quality trim has done wonders for our small home.
…I may also have built the wall mounted TV cabinet to hide our big screen TV and the media console below it too 🙂 … I did mention I was a DIY junkie!
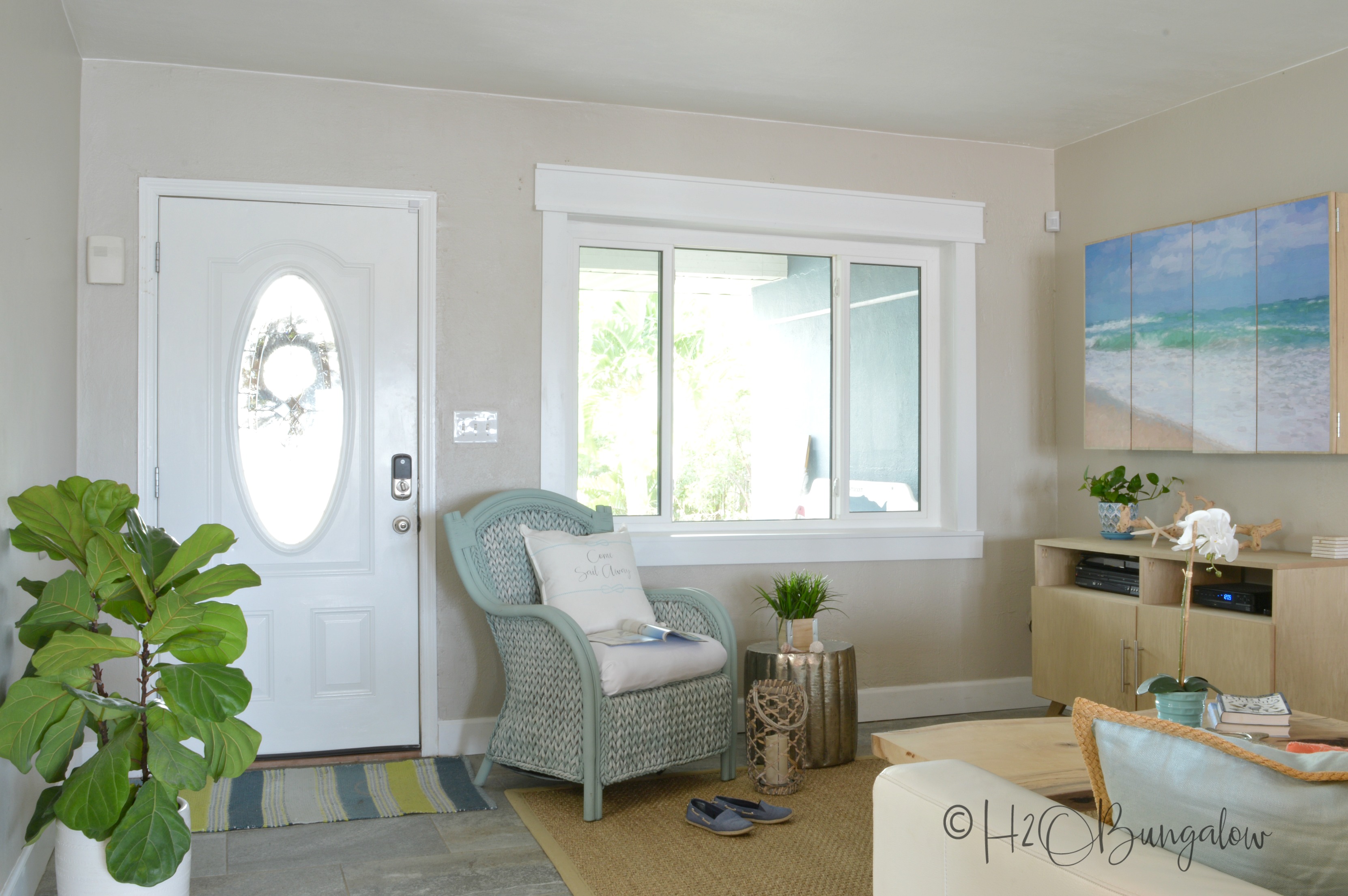
Yes, it was all worth the wait.
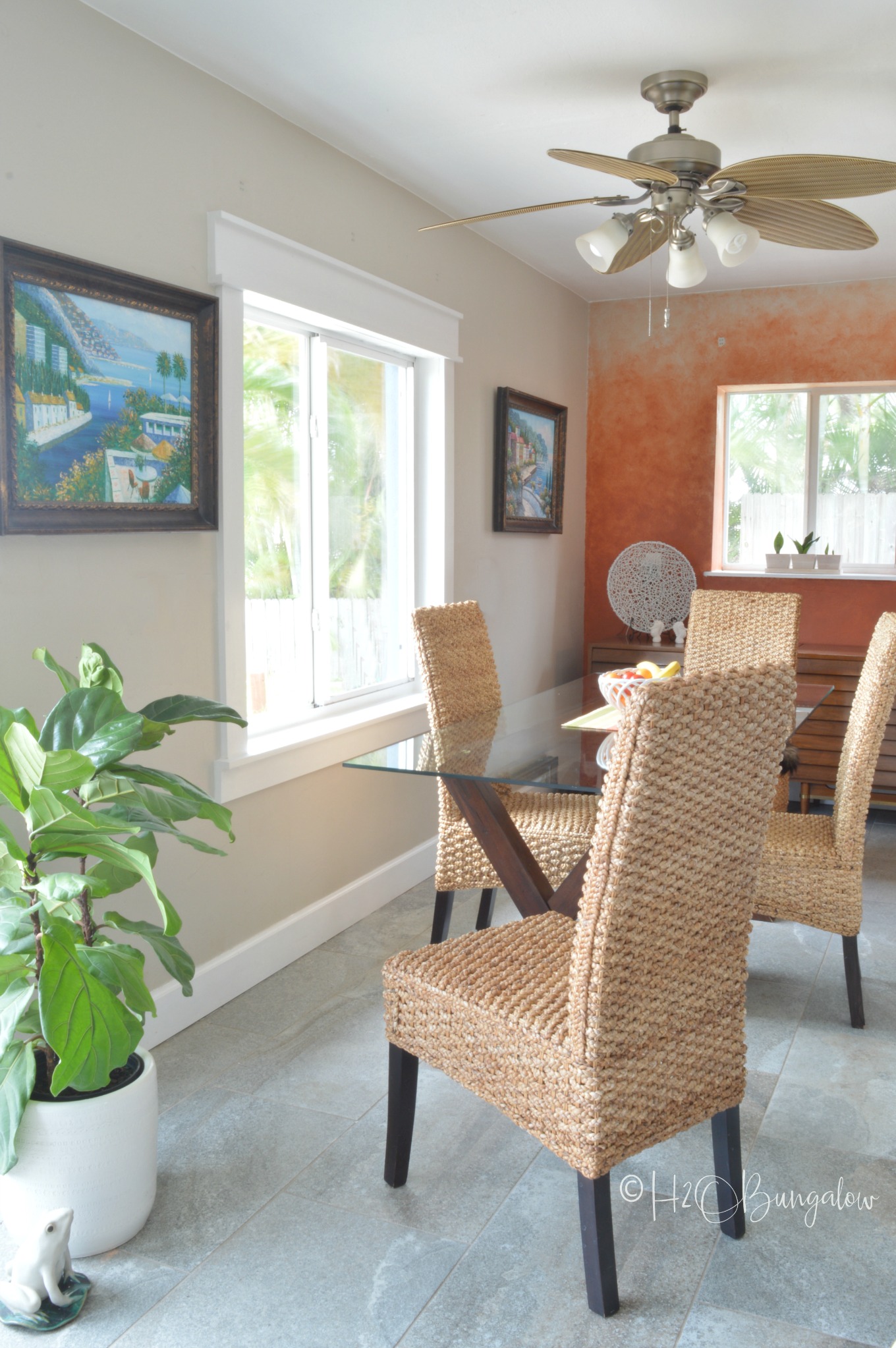
Adding DIY baseboards and then window trim was a game changer for this space.
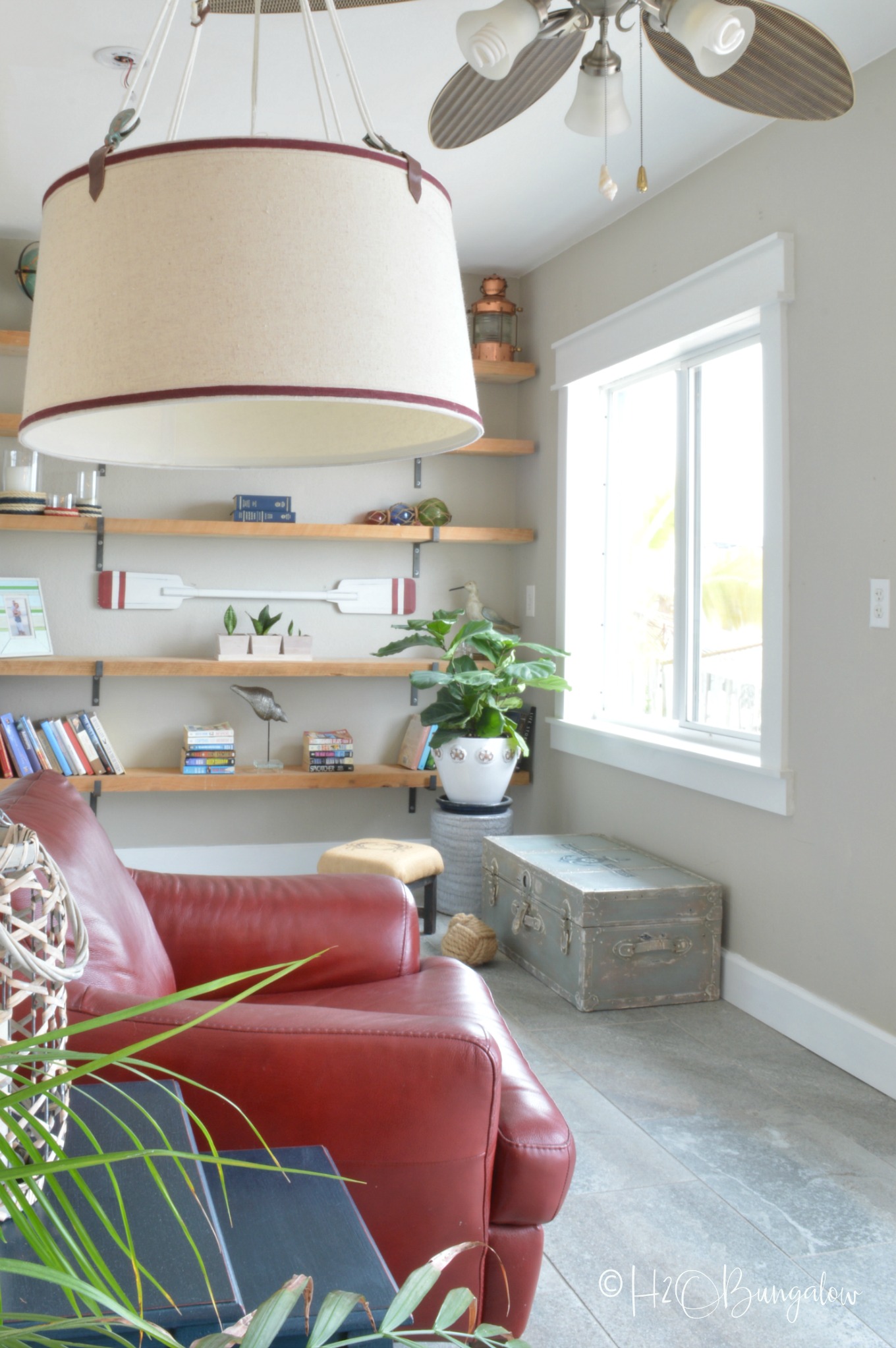
I hope you’ve enjoyed my DIY baseboard tutorial.
I love walking in the house now and feeling like it’s complete! It’s not complete, not by a long shot.
But…
It’s a huge improvement!
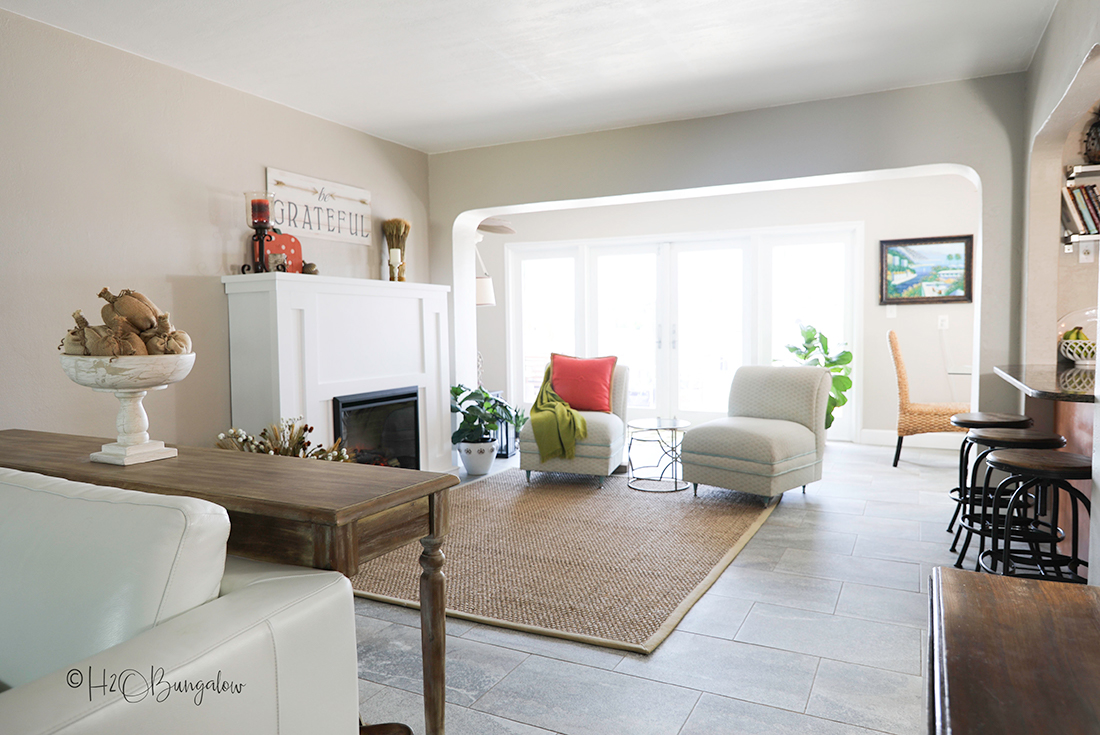
The other huge improvement is now when I’m taking pictures of a project for the blog, I don’t have to work around not having baseboards, or worse yet, use the fake piece of ill-fitting baseboard I’d put in place for photos!
Yes, guys, I’ve been faking baseboards for a long time;)
I’m thrilled that my Achilles heel/house project is finally done. Can you relate? Do you have a project now that you want to tackle so bad it makes you crazy? Have you had one in the past? Misery loves company, lets chat about it below!
DIY Baseboard Tutorial
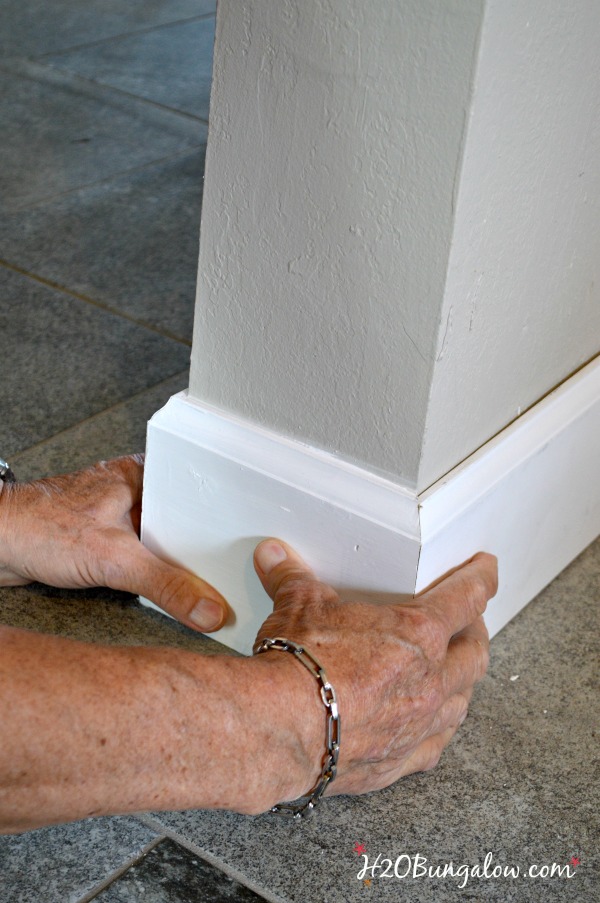
How to install your own baseboards with tips and tricks the pros use.
Materials
- Baseboard of your choice
Tools
- compound miter saw
- compound square
- brad nailer
- wood stand
- chisel
- hammer
- quick read tape measure
- caulking gun
- backer rod
- protective eyewear
- knee pads or a gardening pillow for your knees
- DIY buddy, two sets of hands make the job go much quicker
Instructions
- Measure for your baseboards. Be sure to add 10-15% extra for waste and mistakes.
- Prep your surface for new DIY baseboards. Be sure walls and floors are clear of debris so your new baseboards will lay flat.
- Cut your baseboard angles. TIP: It helps to have two pieces of pre-cut molding at your cutting station. Sometimes, angles can get confusing. If you're cutting an inside angle and want to be sure the direction you set the compound miter saw is correct, you can hold your boards together for a quick visual and check against the direction of your blade setting.
- Install your baseboards. First, plan to install your longest runs or walls first. When needed, splice two pieces together like the diagram in the DIY baseboard cut cheat sheet in this post.
- When you get to corners and room transitions like the one, have your DIY buddy hold the cut baseboard pieces in place. Line up the corners and secure the center piece first.
- Attach the baseboards at the end with 2 or 3 brad nails.
- Alternately added more nails high and low on the flat part of the baseboards about every 8 inches, be sure to secure where your studs are located in the wall.
- For uneven floors, cut and lay your board in place. 1. Secure the end that lies flush to the ground as you normally would up to the point where the board does not lay flat on the ground. Do not add any brad nails from that spot forward. 2. Have your DIY buddy hold down the baseboard with a 2 x 4. This will bend the board onto the ground. Secure with the brad nailer up to the point where it doesn't lay flat. Repeat this until you reach the end of the baseboard.
- Installing baseboards when walls are uneven. Run a bead of caulk at the top to seal the baseboards. If you have a wide space between your wall and baseboard, you may need to add a few layers of caulk or something else like a good wall filler to fill in the gap first before adding the caulking at the top. If you have a large gap, fill the gap with backer rod before caulking.
- Fill all the nail holes and paint. That's it!

Elaine says
When looking at how to join two lengths together along a wall, am I cutting horizontally or vertically? I can’t tell from the diagram if I am birds eye or not. Thanks!
Wendi Wachtel says
Hi Elaine,
Thant’s a good question. My diagram is looking down at the cuts, so it’s like a splice. I hope that helps! Have fun and enjoy the savings on doing your own baseboards!
Mary Kay says
I want to replace my baseboards to white one, but am so scared. I have no idea what kind of paint to use. What paint is your final coat and do you protect it with anything?
Wendi Wachtel says
Hi Mary Kay,
That’s a good question! If you like the shape of the baseboards you have and they are in good condition, you can simply paint them. If they are wood now, I’d use a good primer first like Stixx or Zinsser BIN primer and then give them a few coats of a semi-gloss white. If you’re putting in new ones, then just give them a few coats of white paint. Choose a paint that matches the trim in your home, if it’s semi-gloss or gloss, stick with what you already have around your doors. Have fun with your project!
Nadine says
You should caulk at the bottom of the baseboard also if your floors are uneven. It gets rid of the shadowline you can see in your pictures. Isn’t it great when you can DIY things that others will charge you 3 months salary to do 🙂
Wendi says
Hi Nadine! That’s a good point on the caulking and some people may choose that or adding quarter round moulding to the floors. I didn’t choose either. Our floors are very textured tiling and the caulking would have been a mess on them.
I suppose I could add quarter rounds to them but at this point, going back to find the time for that project is unlikely. LOL You have great point though. DIY’ing this project saved me a ton of budget funds and that was a huge win! Thanks so much for your visit and note!
Bill says
Wendi, although I appreciate your enthusiasm, let me provide some additional pointers. I am a finish/trim Carpenter for starters and have been in the home building industry for 30 years.
First, toekicks and kickboards do NOT refer to baseboards. Toekicks/kickboards are in the relief area at the bottom of a base cabinet.
Second, mitering your inside corners is not how a professional would do it because most inside corners aren’t square which then involves caulk to fill the gaps. A pro would cope his/her inside corners.
Third, for uneven floors etc there are several methods, none of which involve forcing the baseboard in to place. Most Carpenters would scribe the floor contour to the baseboard, cut out the scribe, then install the baseboard. Another alternative would be spacing all baseboard off the floor and then installing quarter-round or shoe molding to cover the gap.
There’s too much info for me to cover in this comment. Just some pointers from a pro in hope of helping out someone aspiring to help others!
Wendi says
Hi Bill!
Thanks so much for taking the time to leave me a note and share your knowledge. First, let me mention I am obviously not a professional carpenter, but I am a good DIY’er who is always open to learning. That’s a good point on the terminology and I’ll definitely update my post. Most DIY’ers are not professionals and have limited working knowledge, skills and tools. Coping and scribing are both not in the realm of what most of my readers could do. My Dad, who was a carpenter for many years, helped me with this project. We’ve scribed on another project and I highly respect someone who can do it well. Our home turned out beautifully. If I’d have had a big budget to spend on a finish carpenter I would have, but this is a project house with a long list of projects yet to be done. Again, I hope I come across as appreciative that you took the time to comment, because I am. I learn new things every day from people like you and I respect your skills.
All the best – Wendi
Jeannin says
I need to save this. We just bought a house and they had very cheap baseboards. It’s low on our to do list but everyday I look at them and they drive me nuts… I can’t wait to re do them.
Wendi says
Hi Jeannine! So glad you found my post & tutorial. It wasn’t nearly as hard a project as I thought it would be and the cost was not much at all. The biggest thing I can share besides the tutorial is that it was tedious work. Buy, heck, I’ll do tedious to save a tone of money and have my house look great! Good luck and hope you get new baseboards soon!
Amy says
Hi there! I just recently purchased a home and the baseboard is uneven in some rooms. How do I correct this, if it’s already been installed? Will pressing down with a 2×4 still work or will I need to completely rip off the baseboard and reinstal it?
Wendi says
Hi Amy… That’s a good question! Unfortunately, if it’s already been installed you’d need to pull it off and reinstall it. Just follow the directions for how we did it. It’s a two person job, one to push down on the board and the other to nail in in place. Congrats on your home purchase!
Maya says
Hi Wendy! Love this tutorial! What length brad nails did you use? I’m going to try to tackle this project on my tiny bathroom this weekend or next. Wish me luck!
Wendi says
Hi Maya, It’s been a crazy week or I’d have answered earlier. I used 2″ brad nails for the baseboards. They worked great. We love our baseboards and the savings from dong it ourselves too! Have fun with your project!