It’s finally time for my contemporary small master bath renovation reveal – Whew! Can you say that 3 times fast? I’ve said “I’m sharing it soon” more times than I can count over the past few weeks. I’ll bet that some of you thought I’d imagined the entire project in my head. Well friends, soon is now today!
Let me start by saying this was no small project. My small bathroom & closet renovation, took over 2 years of planning, a 9 square foot variance from the city (silly, huh?), 6 months of construction, 5 months of sleeping on our boat and almost 3 years of living partially out of a box.
After all that…
It’s done!
Yes, we went through all that to add about 130 sq feet onto our small 1950’s home.
Remodeling and building onto a waterside 70-year-old house on a small lot where there are lots of government restrictions was a challenge. We’re happy with the 130 sq ft of new space, we only had 1 full bath before. Just one, for the entire house and that wasn’t working out so well!
We’ve come a long way. This photo was taken last April.
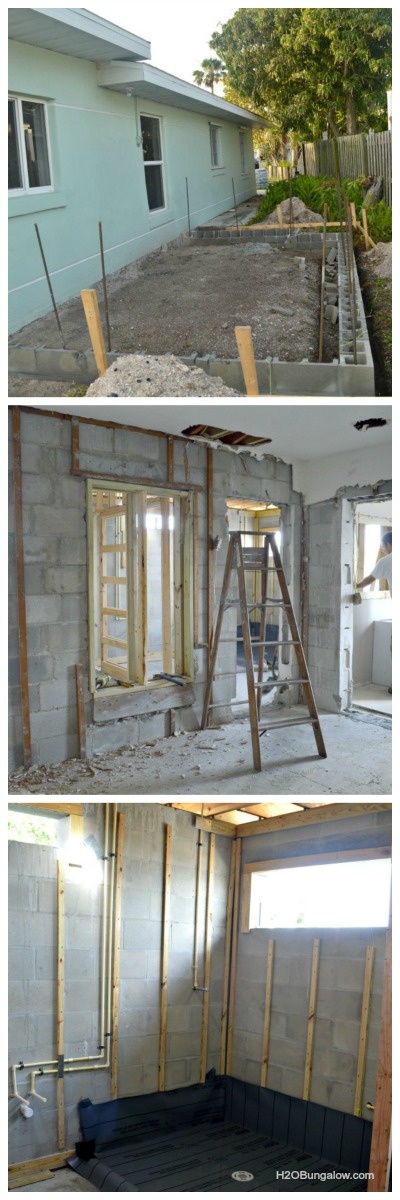
So I had to make some tough choices.
Ultimately, I gave up the tub and separate area with a door for the toilet for space so the rest of the room could be awesome. It was the right choice 🙂
We still made the most of our limited space. We used a pocket door for our walk in closet which made a big difference in the bath and closet area. Sliding it into the wall reminds me of the old houses we lived in up north when I was young.
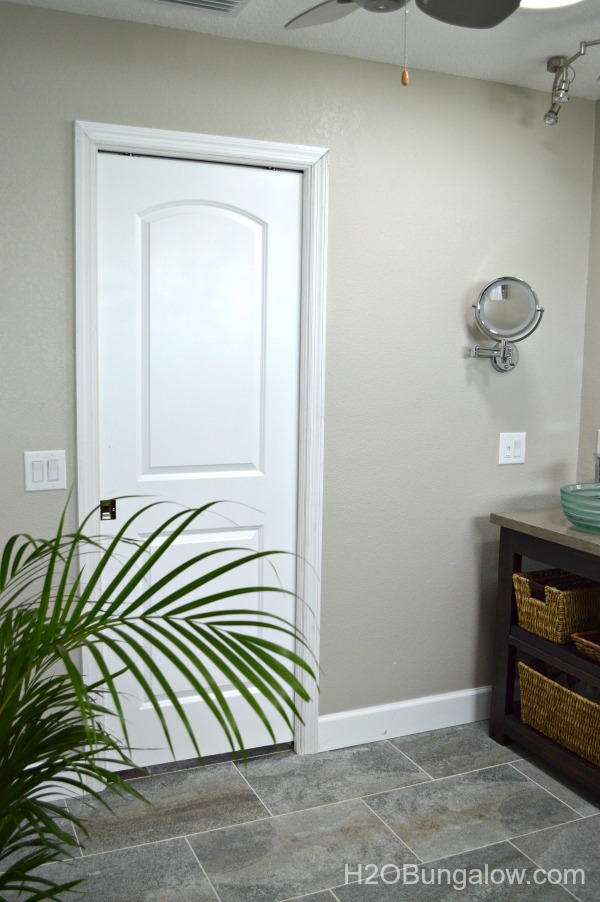
Have I mentioned I love my vanity!
Open shelves with baskets contribute to the open feel in my bathroom. Nope, I don’t have a mirror yet. I’ll probably build one later. Until I do we’ll be mirror-less 🙂 I do have a hardwired lighted makeup mirror mounted on the wall. I love it! This was not an “optional” item for me. I’ve used these for years and wouldn’t go without one! I shopped like crazy and found this one one for less than $100 it’s a steal. They are so easy to install if you have a light switch or an outlet near by!
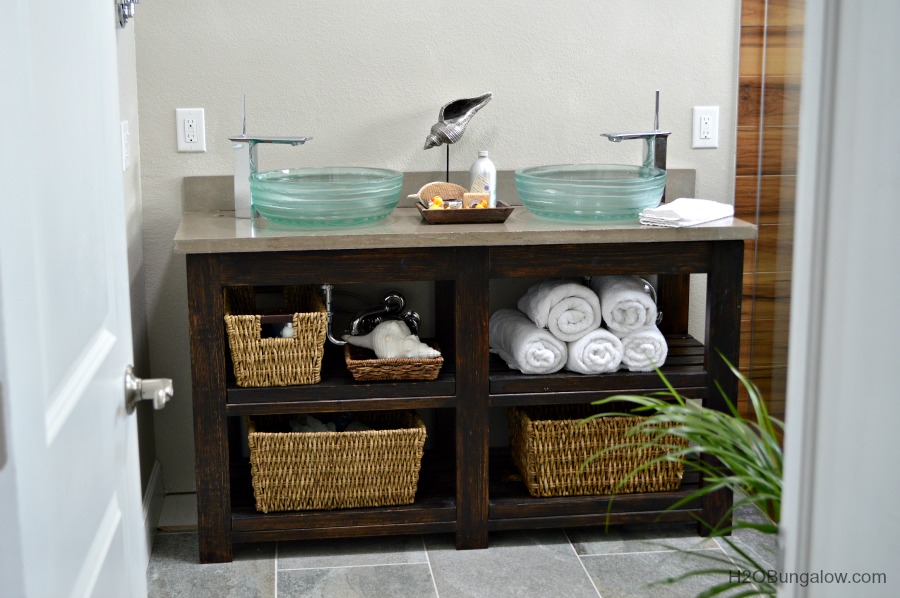
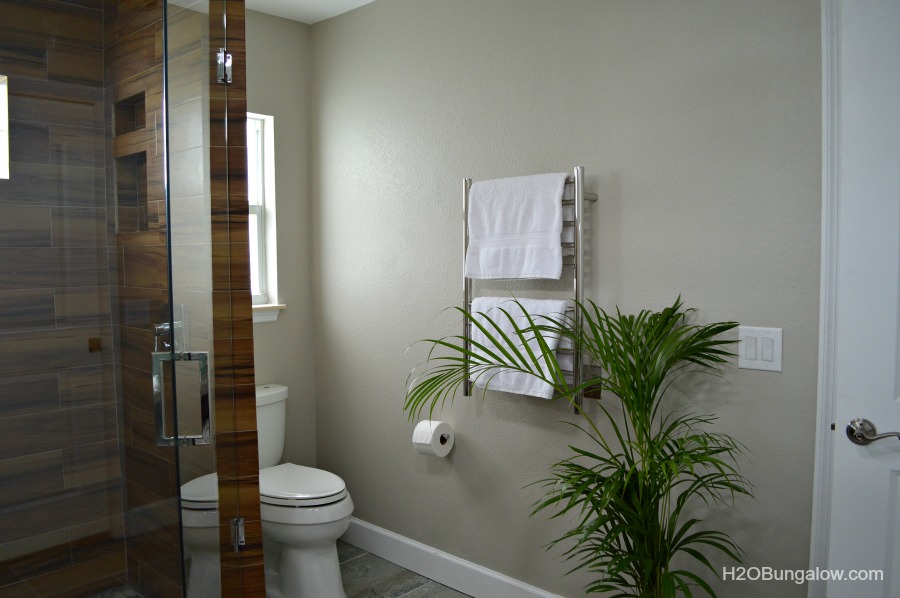
We left it the way it was.
I had a lot of fun designing the shower and knew it would be a focal point in the room. I wanted a really big WOW factor. We used wood look floor tiles on the walls and cut stone on the floor. It’s a stunning combination! The frame-less glass wall for the shower goes all the way to the ceiling.
I choose Kohler for all the plumbing and fixtures. The quality and style couldn’t be matched. My next post will cover all the fantastic features
..like a touchless nightlight toilet!
But I won’t spill any more beans, you’ll simply have to wait for the next post:)
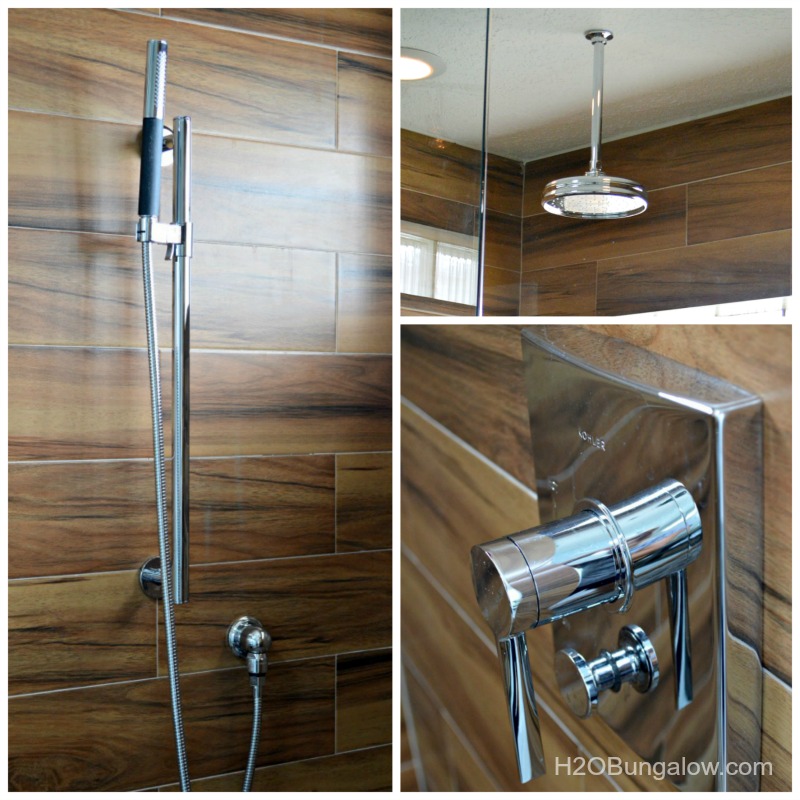
Yes, a ceiling fan is needed in humid and hot Florida. A little mini 26″ does a great job. Especially since I’m usually the only one who feels hot;)
I love my new contemporary small master bath. It was absolutely worth the wait and all the work we put into it. We finished the mirror a little while ago and I share a great tutorial on how I built it with a $5 over the door mirror.
If I had to share one last word of wisdom to someone taking on the challenge of renovating, it would be to think outside the box. Look at lots of pictures and take note of what really moves you. Often it can be done or you can get “the look” with something similar if the pictures have “out of this world” pricing!
Because..
Pretty doesn’t mean unaffordable.
What’s your favorite feature in my contemporary small master bath renovation?
If you’ve enjoyed this post you’ll like my series on renovating your home. It’s packed with practical advice on everything from planning to budgeting and living through the chaos of a major project. You’ll find more small bathroom renovating ideas with my other bathroom projects we’ve tackled here and here!
Portions of this project were sponsored, I was compensated or given product to complete it. I only share what I feel is useful to my readers and 100% of the commentary and opinions shared are mine My post also contains affiliate links, if you make a purchase I will get a small commission at no additional cost to you and will be greatly appreciated. Funds received help support the overhead of running this blog and keeping my son in college 🙂
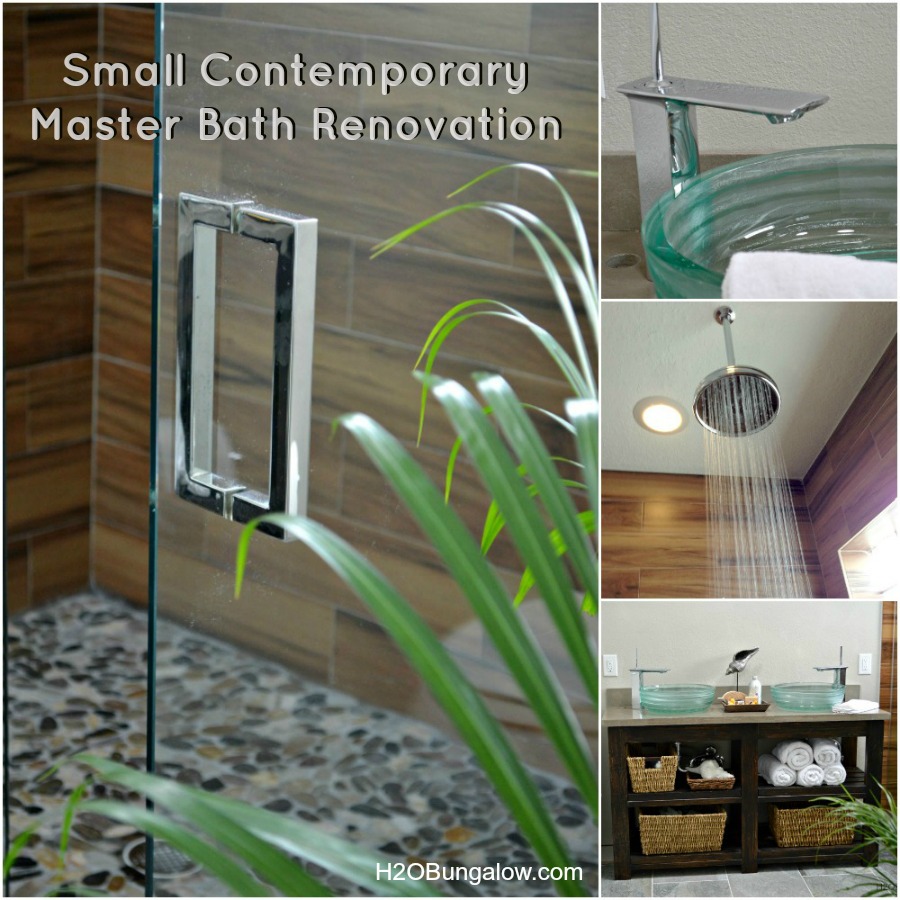
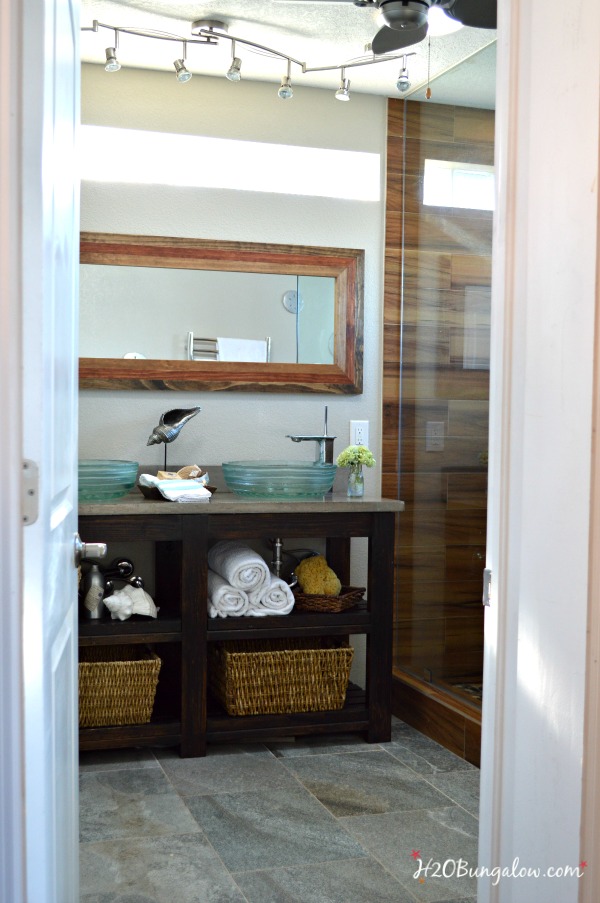
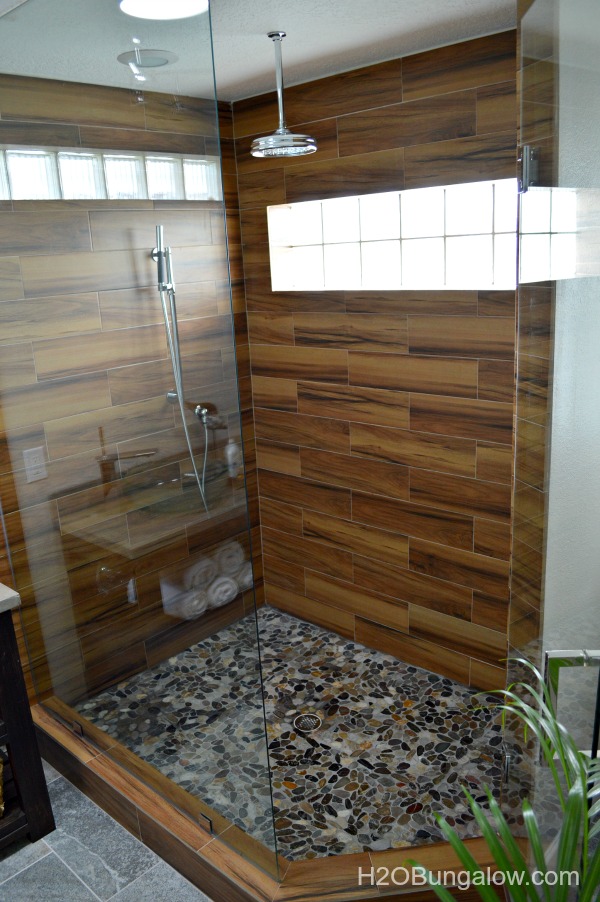
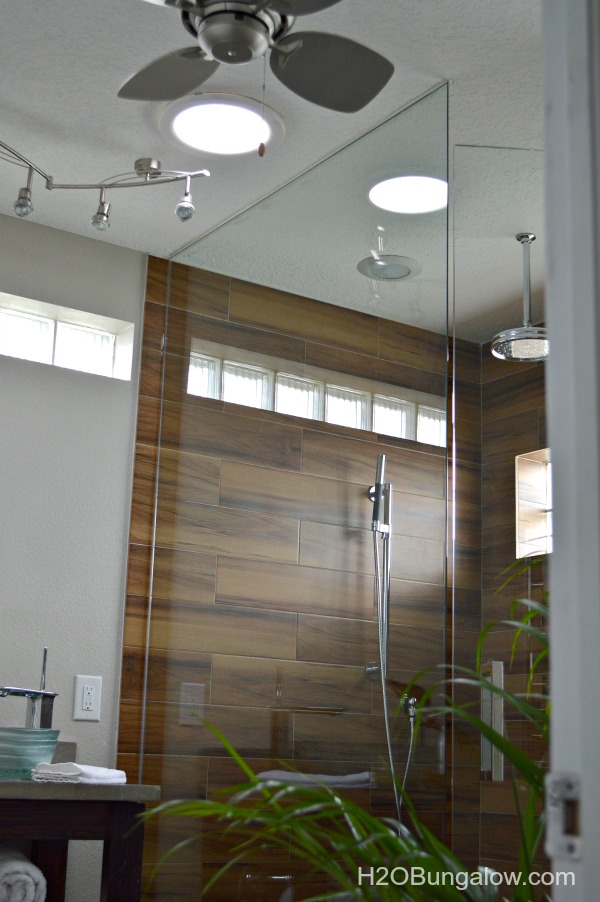

Laurie says
Hello!
I have the exact flooring in my shower!
Can you please tell me the paint color you used on the walls…..
Wendi says
Hi Laurie… We love the shower floor! I’m surprised how comfortable it is too. Our walls are painted with Revere Pewter by Benjamin Moore. It’s a good neutral color that works with everything.
Laurie says
I knew it!!—been seeing Revere Pewter everywhere!…..seems to be a very versatile and complimentary shade!
Thank you for replying.
Wendi says
Hi Laurie…so sorry I’m so slow in responding. Have been working in the VT house and had little time left over since I was painting and had to finish before I left! Yes, it’s Revere Pewter and we love it! I’ve also started using a lighter off white I really like too by Benjamin Moore called “China White”. It looks great in rooms that don’t have a lot of natural light colors. Sounds like you have a painting project in the near future 🙂 Check out my post on speed painting, https://h2obungalow.com/speed-painting-the-fastest-easiest-way-to-paint-walls I won’t paint again without this tool, it’s a huge time and mess saver!