It’s finally time for my contemporary small master bath renovation reveal – Whew! Can you say that 3 times fast? I’ve said “I’m sharing it soon” more times than I can count over the past few weeks. I’ll bet that some of you thought I’d imagined the entire project in my head. Well friends, soon is now today!
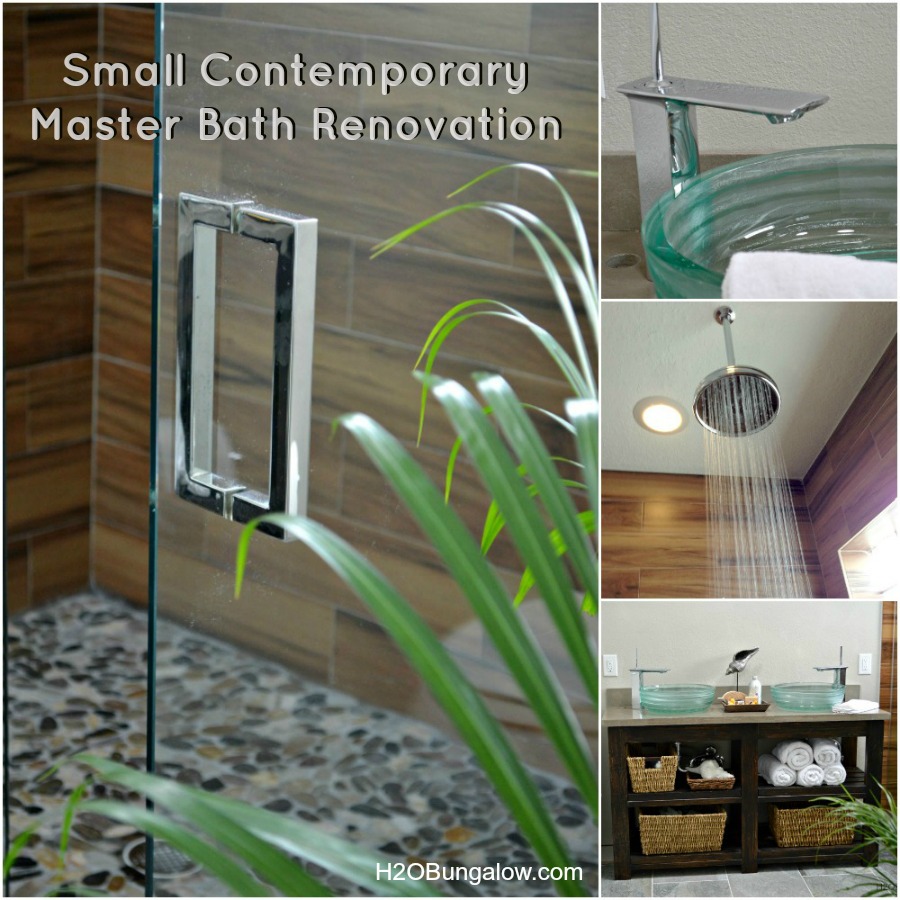
Let me start by saying this was no small project. My small bathroom & closet renovation, took over 2 years of planning, a 9 square foot variance from the city (silly, huh?), 6 months of construction, 5 months of sleeping on our boat and almost 3 years of living partially out of a box.
After all that…
It’s done!
Yes, we went through all that to add about 130 sq feet onto our small 1950’s home.
Remodeling and building onto a waterside 70-year-old house on a small lot where there are lots of government restrictions was a challenge. We’re happy with the 130 sq ft of new space, we only had 1 full bath before. Just one, for the entire house and that wasn’t working out so well!
We’ve come a long way. This photo was taken last April.
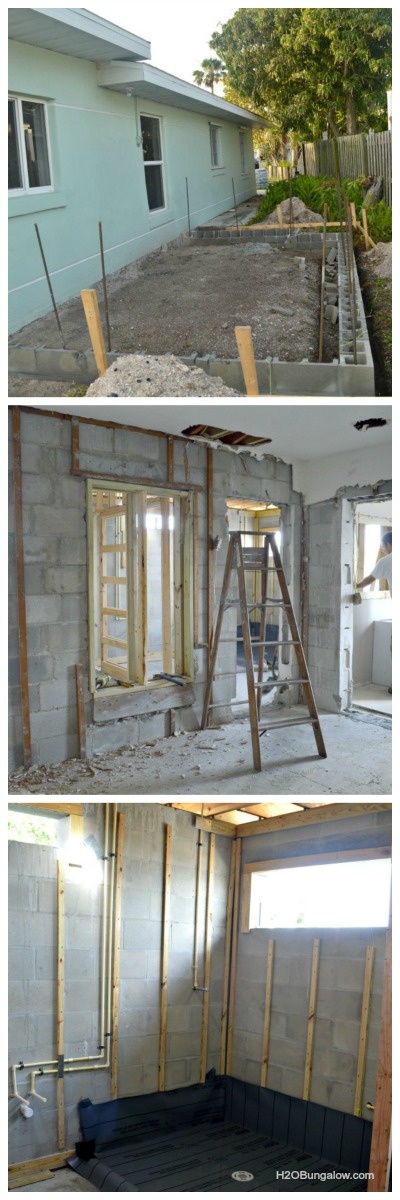 I knew from the start what I wanted my new master bath to look like. I wanted it to feel open, with natural elements like wood, stone, glass, have lots of texture and not be fussy. The area is about 30% smaller than we originally planned due to local restrictions. I couldn’t fit everything I wanted in such a small footprint. I really tried, and probably made our architect crazy.
I knew from the start what I wanted my new master bath to look like. I wanted it to feel open, with natural elements like wood, stone, glass, have lots of texture and not be fussy. The area is about 30% smaller than we originally planned due to local restrictions. I couldn’t fit everything I wanted in such a small footprint. I really tried, and probably made our architect crazy.
So I had to make some tough choices.
Ultimately, I gave up the tub and separate area with a door for the toilet for space so the rest of the room could be awesome. It was the right choice 🙂
We still made the most of our limited space. We used a pocket door for our walk in closet which made a big difference in the bath and closet area. Sliding it into the wall reminds me of the old houses we lived in up north when I was young.
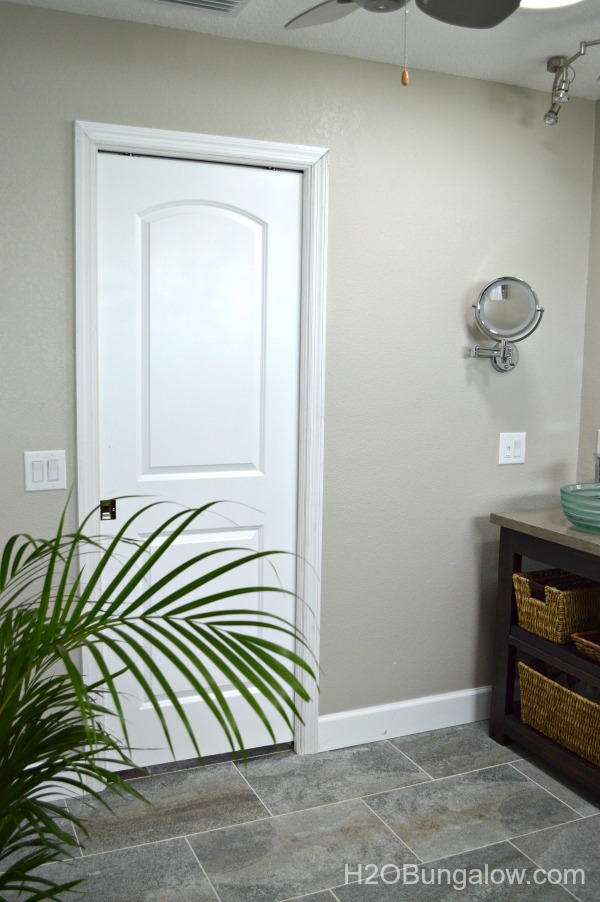 Many of my readers already know I built my open shelf vanity and poured the concrete counter top myself. The post is for the concrete counter is coming soon 🙂 We were the first ones to use the new product and it hasn’t been released by the manufacturer to the public yet which is why I haven’t shared the tutorial.
Many of my readers already know I built my open shelf vanity and poured the concrete counter top myself. The post is for the concrete counter is coming soon 🙂 We were the first ones to use the new product and it hasn’t been released by the manufacturer to the public yet which is why I haven’t shared the tutorial.
Have I mentioned I love my vanity!
Open shelves with baskets contribute to the open feel in my bathroom. Nope, I don’t have a mirror yet. I’ll probably build one later. Until I do we’ll be mirror-less 🙂 I do have a hardwired lighted makeup mirror mounted on the wall. I love it! This was not an “optional” item for me. I’ve used these for years and wouldn’t go without one! I shopped like crazy and found this one one for less than $100 it’s a steal. They are so easy to install if you have a light switch or an outlet near by!
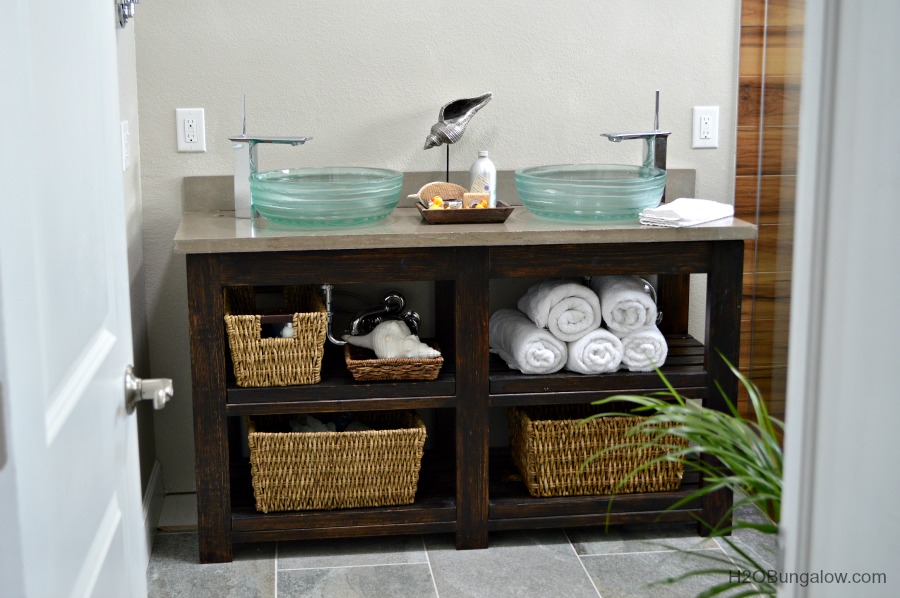 Another favorite feature is my heated towel rack . It’s so nice to step out of the shower and grab a warm towel! A heated towel rack is wonderful year round, yes, we have warm towels in cool weather but it also keeps mustiness out of summer towels too.
Another favorite feature is my heated towel rack . It’s so nice to step out of the shower and grab a warm towel! A heated towel rack is wonderful year round, yes, we have warm towels in cool weather but it also keeps mustiness out of summer towels too.
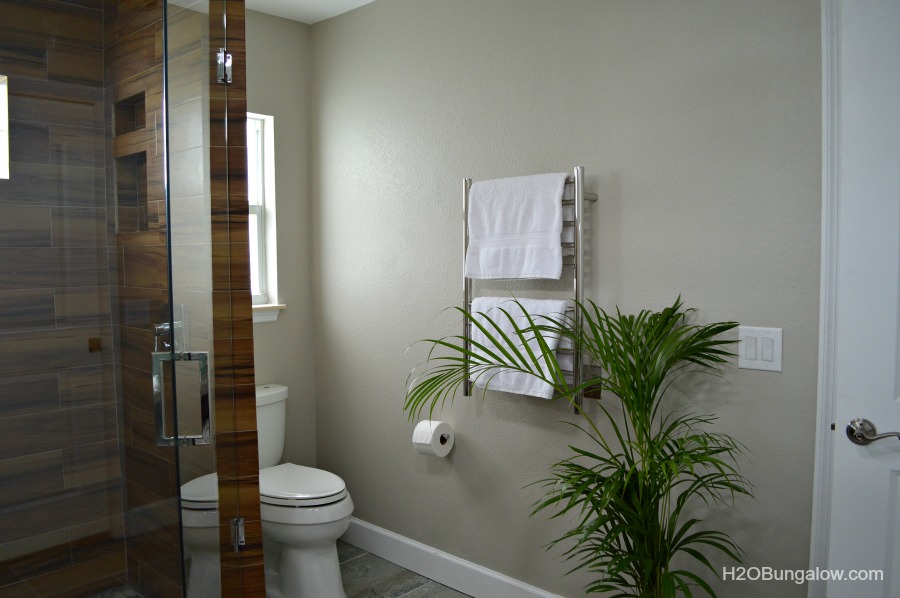 The shower was planed to be an over-sized shower. The builder made it even bigger and now it’s huge 🙁 It seems our project manager wasn’t good at reading the plans or doing simple math either. By the time we caught the mistake, it would have been a big fix.
The shower was planed to be an over-sized shower. The builder made it even bigger and now it’s huge 🙁 It seems our project manager wasn’t good at reading the plans or doing simple math either. By the time we caught the mistake, it would have been a big fix.
We left it the way it was.
I had a lot of fun designing the shower and knew it would be a focal point in the room. I wanted a really big WOW factor. We used wood look floor tiles on the walls and cut stone on the floor. It’s a stunning combination! The frame-less glass wall for the shower goes all the way to the ceiling.
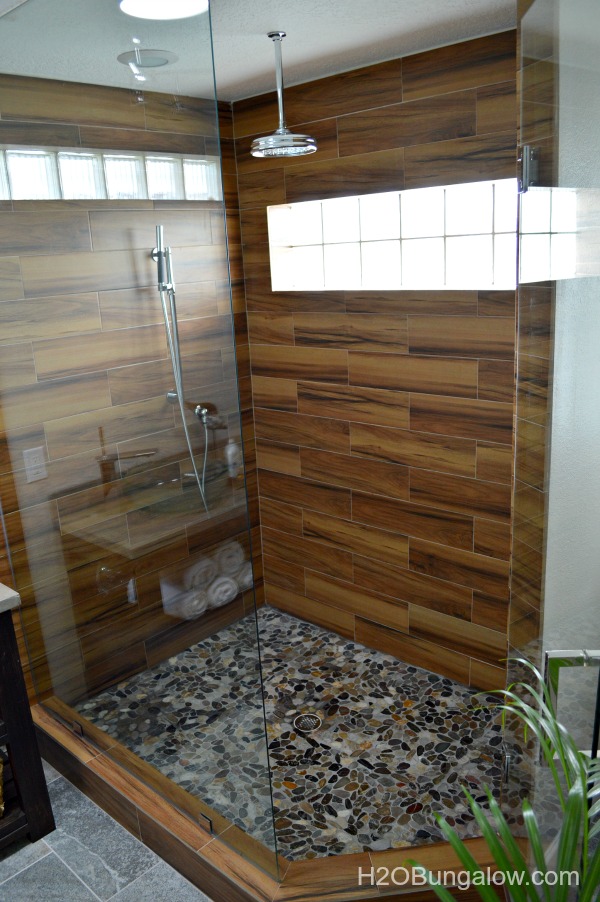
I choose Kohler for all the plumbing and fixtures. The quality and style couldn’t be matched. My next post will cover all the fantastic features
..like a touchless nightlight toilet!
But I won’t spill any more beans, you’ll simply have to wait for the next post:)
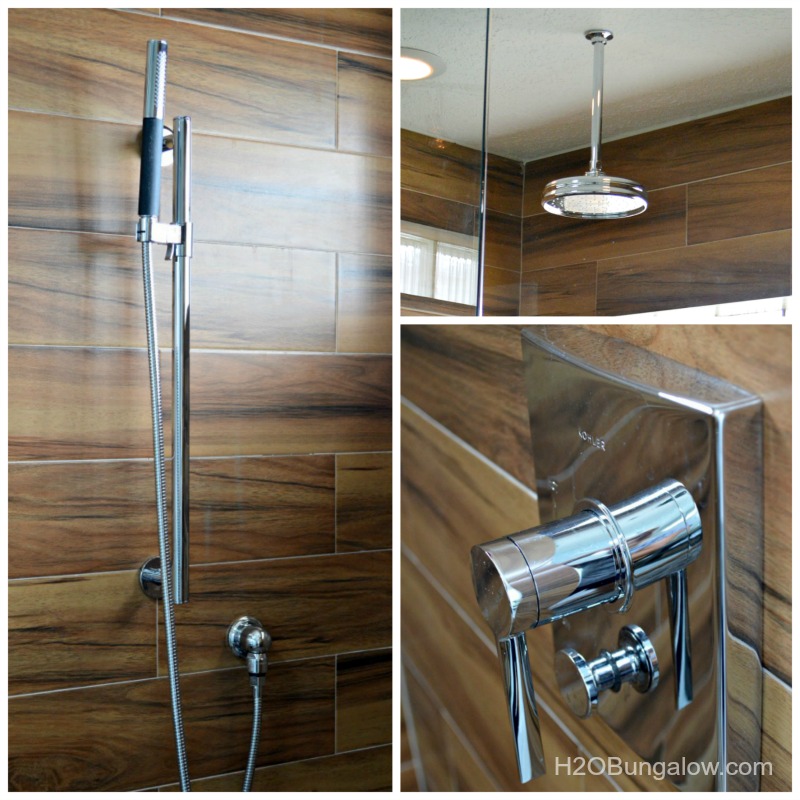 I made good use of the natural light we have. Daylight pours into this small bathroom from extra glass block windows and Solar tubes mounted in the ceiling. The solar tubes reflect the sunlight and magnify it…a lot. They took a little getting used to. The room was so bright in the day that every time I left the room, I was reaching for the light switch to turn off the lights! Night time is the only time we turn the track lights or shower light on.
I made good use of the natural light we have. Daylight pours into this small bathroom from extra glass block windows and Solar tubes mounted in the ceiling. The solar tubes reflect the sunlight and magnify it…a lot. They took a little getting used to. The room was so bright in the day that every time I left the room, I was reaching for the light switch to turn off the lights! Night time is the only time we turn the track lights or shower light on.
Yes, a ceiling fan is needed in humid and hot Florida. A little mini 26″ does a great job. Especially since I’m usually the only one who feels hot;)
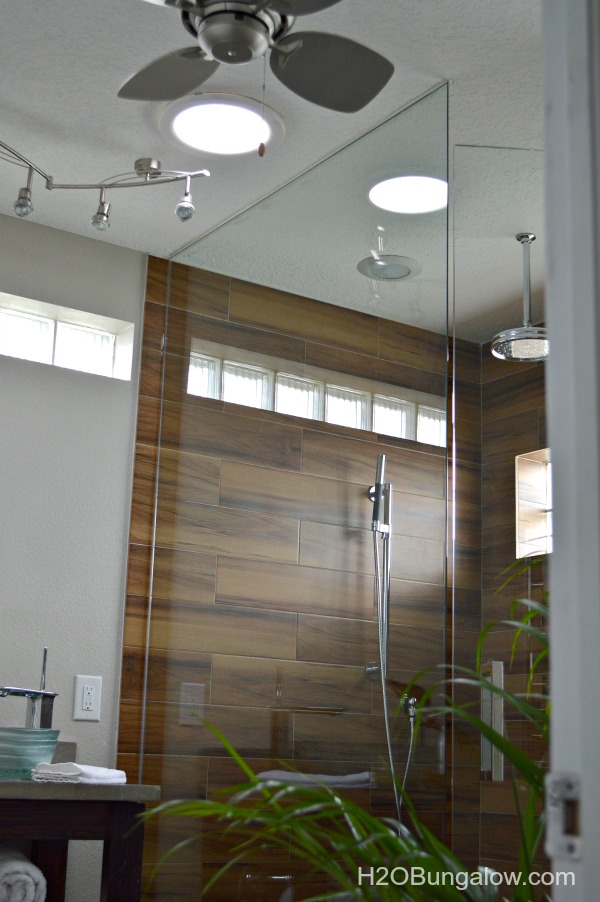
I love my new contemporary small master bath. It was absolutely worth the wait and all the work we put into it. We finished the mirror a little while ago and I share a great tutorial on how I built it with a $5 over the door mirror.
If I had to share one last word of wisdom to someone taking on the challenge of renovating, it would be to think outside the box. Look at lots of pictures and take note of what really moves you. Often it can be done or you can get “the look” with something similar if the pictures have “out of this world” pricing!
Because..
Pretty doesn’t mean unaffordable.
What’s your favorite feature in my contemporary small master bath renovation?
If you’ve enjoyed this post you’ll like my series on renovating your home. It’s packed with practical advice on everything from planning to budgeting and living through the chaos of a major project. You’ll find more small bathroom renovating ideas with my other bathroom projects we’ve tackled here and here!
Portions of this project were sponsored, I was compensated or given product to complete it. I only share what I feel is useful to my readers and 100% of the commentary and opinions shared are mine ![]() My post also contains affiliate links, if you make a purchase I will get a small commission at no additional cost to you and will be greatly appreciated. Funds received help support the overhead of running this blog and keeping my son in college 🙂
My post also contains affiliate links, if you make a purchase I will get a small commission at no additional cost to you and will be greatly appreciated. Funds received help support the overhead of running this blog and keeping my son in college 🙂
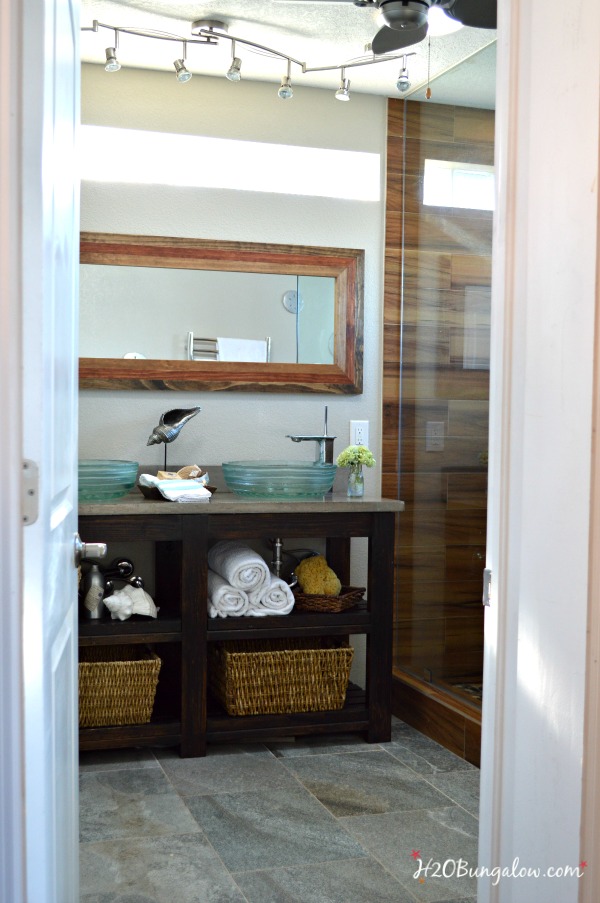

sharon says
Hi Wendi, I would love to know where you purchased the vessel sinks. I found a similar one online but after spending a couple of hours obsessing over the shape of the sinks that you installed I figured it would save me a lot of time to just ask you!
BTW, I love your vanity project (in fact, the whole bath remodel!!!) and can’t wait to start working on a vanity for my bathroom. thanks so much for posting the plans for the vanity 🙂
Wendi says
Hi Sharon! I found the sinks at Floor and Decor. They are a national chain and they do ship. They might still have them, it’s been almost two years since I brought mine home. They were really reasonable too, I can’t remember how much but remember they were. Another good resource for glass vessel sinks is eBay. I know that sounds crazy but I’ve purchased glass vessel sinks from eBay before and the price was right. How exciting that you are working on your bath remodel! Have fun building the vanity & don’t hesitate to let me know if you have any questions at all on it! Thanks for stopping by And please share a picture of your vanity on my H2OBungalow Facebook page!
Nunzio says
Love the bathroom, looks so good. Curious where you purchased that wood tile in the shower walls. I am looking for something just like that. If you can let me know what would be greatly appreciated. Thanks.
Wendi says
Hi, I think I answered your question in another email, but if not… they came from Floor and Decor. There are several locations in the US. Just Google the store name. Other stores carry similar tiles if there isn’t one near you:)
Nunzio E says
Girl bathroom, curious where you purchased that wood tile for the shower walls? Thank!
Wendi says
Hi There… I found the wood look tiles at Floor and Decor. They are popular now and similar ones can be found at almost any tile store. Good luck!
JC Smith says
I love love love your bathroom. I really love the vanity and I want to make it, but could not seem to find the plans at the links provided.
Do you have a direct link to the plans.
Thanks so much.
Wendi says
Hi There and thanks so much! So sorry you had an issue finding my link to the plans. You were actually reading my project reveal of the full bathroom. Here is the link to the post just for the vanity and how I built it. https://h2obungalow.com/2014/10/diy-open-shelf-vanity.html You’ll find the downloadble file in pdf form in this post. Just save it to your compuuter or print it out. Thanks so much for your vist & let me know if you have any questions at all on the vanity!
Christine says
I hope it’s ok….. I’m moving in!!! WOW! The bathroom is marvelous!
Wendi says
LOL.. Thank you! I love a pretty bathroom, so having the opportunity to design one literally from the ground up was a dream come true. Thanks so much for stopping by & your sweet comment!
Denise says
Beautiful! Thanks for linking up to Home Matters Party. #HomeMattersParty
Wendi says
Thank you so much Denise! I love your party, there’s always so many fabulous links:) Have a great week!
Rebecca says
What a beautiful bathroom. I love the wood grain tiles and the frameless glass walls. It looks so natural and peaceful.
Wendi says
Thanks so much Rebecca. I had the best time designing it and shopping for the perfect tiles. Thanks so much for your visit!
Chelc | Inside the Fox Den says
Wow, the bathroom looks great! Thanks for sharing at Merry Monday, hope to see you again next week!
Debbie says
Oooh, I wish my bathroom looked like that. Love the wood tile. And the sink bowls. It sure is stunning.
Wendi says
Thank you Debbie! I had such a good time planning and designing everything I put in there:) The bowls were a lucky find! Thanks so much for stopping by and leaving a super nice comment!
Vineta @ The Handyman's Daughter says
Your new bathroom looks amazing! I’d love to overhaul our downstairs bathroom, and the wood tiles on the walls is an idea I might have to steal. Enjoy your new space!
Wendi says
Thank you Vineta! We LOVE having our own bath and this one was lots of fun to design:) You should try the wood tiles on the wall, they look fabulous! Thanks so much for stopping by and giving a cool thumbs up on my project!
Natasha | The Simply Inspired Blog says
Wow!! Just wow! I love love love your bathroom! I’m in the middle of a bathroom reno as well and even though I’m just about ready to call it quits, these end result photos reminded me why we do it and convinced me to stick it out! It’s worth it in the end 🙂
Wendi says
Natasha, It’s so worth the headaches and crazyiness! Just barrel through it. Our reno wore me out and made me nuts for months…now that it’s done and when I see how pretty everything turned out, it was so worth it! I’d love for you to share pictures of your reno on my H2OBungalow Facebook Page!
Heather Glenn says
Love!!! How soon will the countertop post be made? I’m very interested in that new product!
Wendi says
Heather, Your question couldn’t have been timed any better! Buddy Rhodes just released the product and my post went live last night. You’ll see it on my home page. Let me know if you have any questions! It was fun and I LOVE my vanity counter…especially because I made it!!
Leslie @ House on the Way says
Wendi! Your bathroom is gorgeous! It’s the perfect Florida bathroom…love it!
Wendi says
Thank you so much Leslie! It was worth the wait and I m beyond happy to finally unpack!
Shanna Gilbert says
My gosh you have been a busy girl! This room is so beautiful and it looks huge! I can’t decide what I love the most, the wood looking tiles, the basins, the light up toilet intrigues me and I definitely am now needing a heated towel rack. Gorgeous!
Wendi says
Thanks Shanna! My bath came out just the way I’d hoped it would. Loving the features and I can’t wait to share the light up toilet..as always I’m just a few days behind! LOL Thanks so much for your visit & super sweet comment 🙂
Christy@Confessions of a Serial Do-it-Yourselfer says
Oh. My. Goodness. WOW!!!! Your bathroom is absolutely stunning, Wendi!! I know you say it isn’t very big, but it looks very spacious in the photos. I love the warm wood tiles against the glass with the travertine(?) floor. You have an amazing eye girl. LOVE everything about it! XO
Wendi says
Christy,
Thanks! The room isn’t too small because we cut out the tub area. The glass wall in the shower makes it look much larger and open. I love it and thank you for swelling my head! LOL BTW the floor is just ceramic tile, but it looks like cut granite and the tiles are large..another way to make the room seem bigger!
Pat says
I adore your bathroom!! I wish I had one that big!! Mine is so tiny only one person fits in it at a time. I had a vanity in there, but our apartment is being renovated replacing the vanity with a pedestal sink which of course takes away storage space.
Wendi says
Pat,
Thanks for such a nice comment! It’s hard with a super small bath. Our 1/2 bath sounds like yours. It was too small to do anything but leave the midget pedestal sink in place. We have no storage in that room at all. I’ve found a pretty basket by the base holds extra items. Best of luck to you on your renovation I’m sure it will be stunning when finished!
Pat says
Thank you for your kind reply. Yes, It is going to take a basket to hold the items I used to keep in the vanity 🙂 I was thinking a couple baskets on the wall behind the toilet too. I don’t want to put one of those over the toilet units with the shelves and cabinets in because it will just make the bathroom look smaller yet.
Wendi says
Pat, You’re welcome:) That’s a great idea on the back wall. I don’t know if you have the space but I’ve seen some lovely shelves that were installed over the entry door of small bathrooms. They had pretty baskets and looked great. I have pictures in my Pinterest boards if you’d like to see what I’m talking about. I’ve thought of doing the same for our small bath as well. Good luck on your remodel 🙂
Pat says
Thank you. I am headed there now to look.
Tina @ Home Sweet Home No.14 says
WOW! Love your new bathroom. I just love the faux wood plank tiles on the wall. It was well worth the wait and headache though. A toilet with a nightlight…how fun!
Have a lovely weekend.
Wendi says
Thank you Tina! I fell in love with the idea of wood looking walls. That wa the start of the design in the room, the rest kind of fll together as I found different items I loved. The nightlight toilet is unique and a lot more useful than I expected it to be. Thanks for your visit and sweet comment!!
Marie@The Interior Frugalista says
Oh Wow! So worth all the headaches I’m sure. I love everything about this space especially the shower stall. I love the wood look shower tiles, the stone floor, and the rain fall shower head. My neighbor just installed a solar tube so I’ve seen up close and personal how much light these babies let in – fabulous! The glass block windows are fabulous too and using frameless glass just opens up this space. You did good girl!!! What impresses me even more is how you came out of this renovation with your sanity still in tact 🙂
Lindsay says
Gorgeous! My fave feature is the definitely the shower and the sink basins. They just fit so well in the flow, and have that natural, beach vibe! A Hawaii girl can certainly relate;) I’ll be checking back in because a nightlight toilet seems really fascinating!
Wendi says
You’ll LOVE the nightight toilet! Seriously, I laughed at first but it is such an awesome feature! Yes, a Hawaii girl can totally relate to the natural beachy feel I wanted. Thanks for the kudos on my “project” bath too! Have a great weekend 🙂
Kate says
Wendy how do I get the plans for the double sink vanity?
Wendi says
Hi Kate, There’s a link to the plans for the vanity on that post. Here’s the link directly -https://h2obungalow.com/diy-open-shelf-vanity/. Enjoy making it!