It’s been a long time since I’ve updated my home tour. The nice thing about putting my home tour together and updating it from time to time is that it’s always fun to see how far we, and the house have come in this crazy journey of living in a fixer upper.
Taking on a project house that needs literally everything is a long term commitment. We moved here in the summer of 2012. After seven years of living here and over six years of blogging about my DIY projects I can say I’m finally happy with the way our home looks…mostly.
Is it done? Oh heck no! It will never be done but that’s part of the fun of being a DIYer.
Let’s start this tour out in out front.
I love a pretty home with curb appeal. Unfortunately, this home had none when we moved in. Changing the paint color, adding a Butterfly Garden and a little grass made a huge difference. One of my outdoor DIY projects was to paint the outside of my home. Yes, I did it all by myself..and saved a bundle too!
I built that cute DIY Flower Box ages ago and it still looks good.
I’ve always wanted to upgrade our garage doors. What I wanted was expensive, so I built these DIY Faux Garage Door Windows and added carriage door hardware all for under $90. Do you see the anchors on the hardware? They are perfect for our home! The windows look so good you can’t tell that they aren’t real windows, even when you’re up close.
I also made that address plaque which is perfect centered between our bougainvillea over the garage door. A year or so before I made this I removed a small section of pavers to make room for the self watering planters knowing I’d make the garage a focal point someday.
Yes, working with a fixer upper takes patience and planning!
Shutters on a house are an instant curb appeal booster, don’t you think so? You can see a peek-a-boo-view of my DIY Sailboat Cutout Shutters of to the left on this picture. I designed and built them out of PVC. They’ll never rot or need painting!
The front of our house has come a long way and so has the inside!
Come on in!
I’m a firm believer in surrounding yourself with pieces that you love. I’m working my way there one DIY project at a time. My decorating style is slowly moving towards contemporary coastal. I’m choosing lighter colors in my decor and cleaner lines in my furniture like this Hairpin Leg Live Edge Table I built.
It’s nice not having the big black TV screen as part of our small living room decor. I’m still loving the DIY Wall Mounted TV Cabinet and matching Media Console I built. The wall cabinet hides our TV and the media console hides the electronics. These two projects probably cost me less than $200.
Last year I added DIY Craftsman Window Trim to my living room, dining area and reading nook. That one upgrade only took a few days to complete and made a substantial difference in how the windows and these rooms look!
My office/studio is located to the right as you walk in the front door. When we moved in, it was the third bedroom. I closed off the entry door which was in our kitchen and added a doorway near the front door. It’s a good place to work and has lots of natural light. My DIY Multi Colored Wood Plank Wall ties these two spaces together beautifully.
It’s still a work in progress though. In other words, between all my own projects and working on the North House Lodge locations in VT, my own office space is always the last to be decorated!
Our floor plan is one of the blessings and challenges of this house. It was modified to be kind of an open floor plan. Which is wonderful for helping our small space feel larger. The above and below photos are what you see when you walk in the front door.
This DIY wood slice Live Edge Coat Rack is perfect for a small entry and sits just inside the front door on the right wall.
Last fall, I talked the hubby into letting me build a DIY Fireplace With an Electric Insert in our second seating area. He thought I was nuts but now he sees the light! LOL. He (and everyone else who visits) loves how cozy it’s made this seating area. Plus, I love that it sits directly across from our kitchen.
My kitchen is compact. What it lacks in space, I think it makes up for in style and functionality.
We moved the kitchen back to its original location and built a small island right after we moved in. This area is a lifesaver, the long drawers on the other side hold my pots & pans, utensils and a wine fridge. I use this counter space for everything including my crafts:)
To help make the room feel bigger I installed the cabinets all the way to the ceiling. They are 36″ cabinets with crown molding and lighting trim at the bottom which gives the illusion of being much taller than they really are. I also moved them up 2″ from the standard cabinet height.
Small kitchens can still provide a lot of storage. I‘ve organized this room to get the most useable space from every nook and cranny. Including adding extra shelves to my kitchen cabinets. The cabinets always look neat when I open them and it’s easy to reach and get what I need.
Living in an old house that’s been modified a bunch of times can leave you with wonky spaces. Our challenges are a long living room that’s 13 feet wide and 30 feet long, and a dinning area that is 7 feet wide.
This back wall was orange for the longest time! I just shared How to Paint Over Dark Colors . Look for more updates in this area soon!
Just across from the dining area is a matching 7 foot wide space and it’s the entry into our bedroom.
It was a perfect place to build a reading nook with industrial style bookshelves. We used chunky two inch slabs of rough cut cypress from a local wood mill. I wanted the rough cut wood to be visible to add texture and character. I made a simple, smaller version of this in my DIY Rustic Modern Picture Ledge project and still love them!
I love my red leather comfy chair to sit and read… and it overlooks the water in our backyard. The Hanging Pendant Light is still a favorite project even though I made it years ago! I built that cute little Crab Coastal Burlap Foot Stool too.
Our bedroom is just through the french doors to the left side of the red chair. Changing the single to a double french door to have a water view from our room was a smart choice. Plus, it makes the room feel larger.
I built our four poster contemporary bed out of maple and still love it more than anything I’ve seen elsewhere. I’ve either built, painted or made over literally everything in this room. Even the aged white nightstands were a thrift store find that I painted!
You can see a lot more of this room and projects in my Modern Coastal Master Bedroom Makeover.
I enjoy designing bathrooms, and like them to have personality.
We tackled a small addition that gave us a master bath, a small walk-in closet and a little more space in our bedroom. I had to give up my dream of adding a soaking tub since space was limited. I made up for it with an oversized luxurious shower design.
I also wanted natural elements to be a big part of the design. This Open Shelf Vanity was one of my first big build projects! Yes, we poured the concrete counter top ourselves. It came out pretty good, don’t you think?
Later, I added the three layer modern rustic wood mirror above the vanity. I made it from an old over the door mirror the previous owners had left behind and some wood scraps. Free is just about as good as it can be for a DIY project!
The last place I have to share is the reason we bought this home. We are avid sailors and water people. A home on the water with our sailboat in the backyard was what my husband and I dreamt about having.
When we moved to Florida it was the perfect opportunity.
This spring I completed my second backyard makeover. I feel like this area is finally coming together!
It was initially a wide open area that was all pavers. It had no shade and no greenery except an abundance of weeds growing in sandy dirt on each side.
Basically, it looked hot and boring! It’s not boring anymore!
I created garden areas that would feel like mini-courtyards when the plants matured. The gardens help separate the seating area from the dining area.
A bunch of DIY projects went into this makeover.
Easy to do projects like How to Hang String Lights, and how to give an outdoor sofa set a makeover in my 3 Steps to Refinishing Teak Outdoor Furniture are projects anyone can easily do with great results.
I’ve enjoyed our backyard more this year than ever before. The trees are maturing and giving nice shade, our coconut palms have coconuts for the first time this year. We do use the DIY hammock to sit and relax and have been known to play a pretty good game of Hook and Ring out here as well.
I’m happy I’ve finally pulled the H2OBungalow home tour together. It’s been nice to stop and take stock in how far we’ve come. I’m guessing that’s something many of us don’t do enough.
Love my ideas? Please pin my coastal home tour and share it with your friends!
I have to remind myself that it’s a house the day you move in and it takes time and love to make it a home 🙂
Want to see more home tours in a different style? Take a peek at our gorgeous Vermont boutique vacation rental places, the North House Lodge!
Start here with the North House Lodge #52 Pleasant Street Home Tour.
Next, go here to the North House Lodge #54 Pleasant Street Tour.
Last, take a look at my newest project home, The Mill Place, just around the corner.
If you don’t already subscribe, I’d love for you to subscribe to my blog. Inspiration comes from many places, sometimes we don’t realize we can do something until we see it done elsewhere!
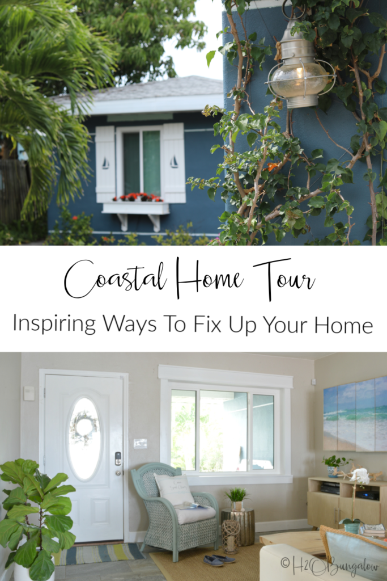
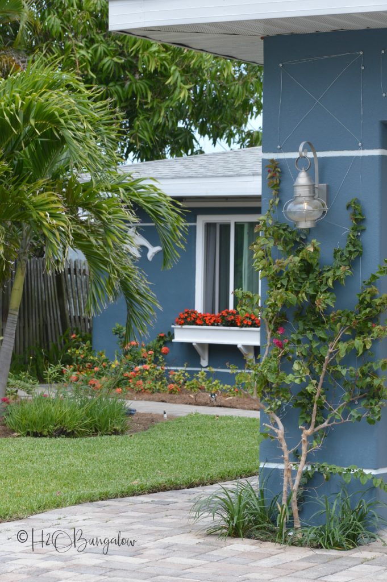
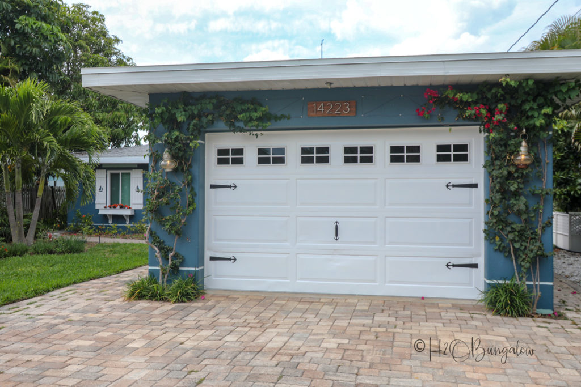
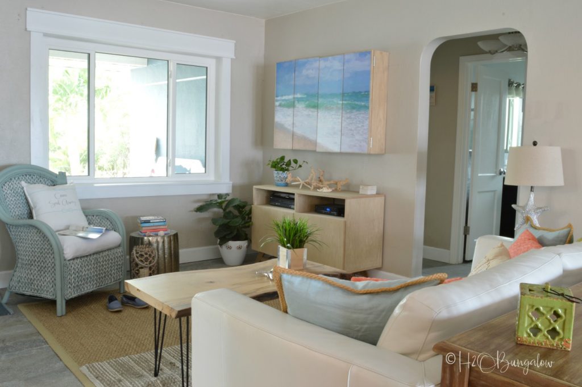
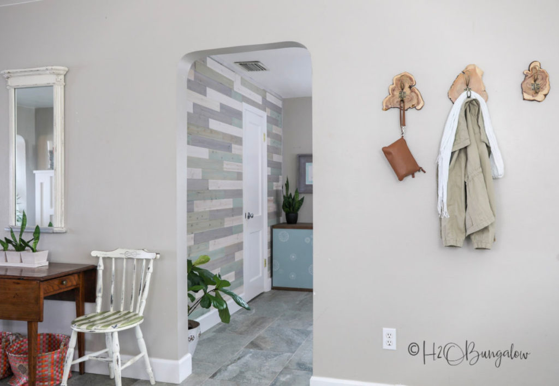
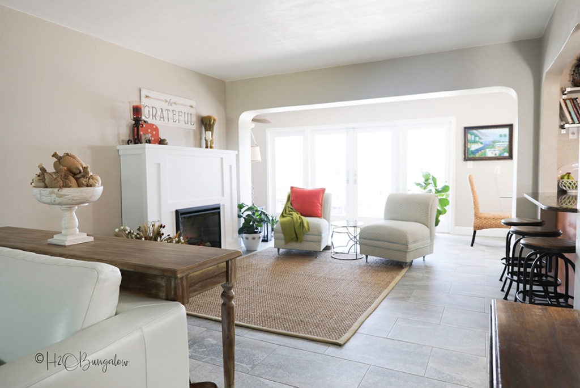
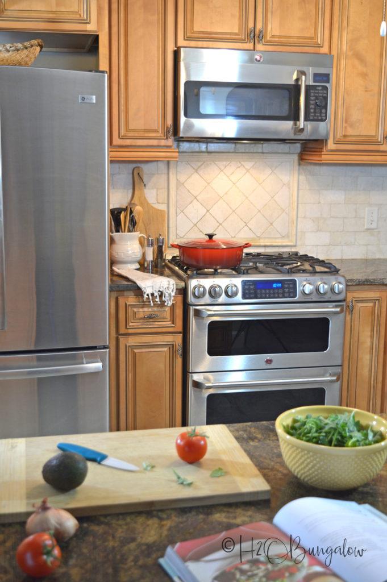
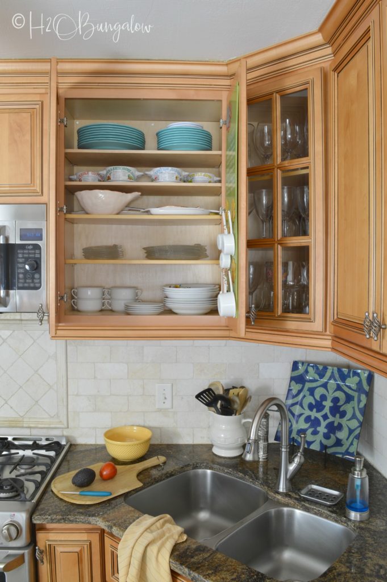
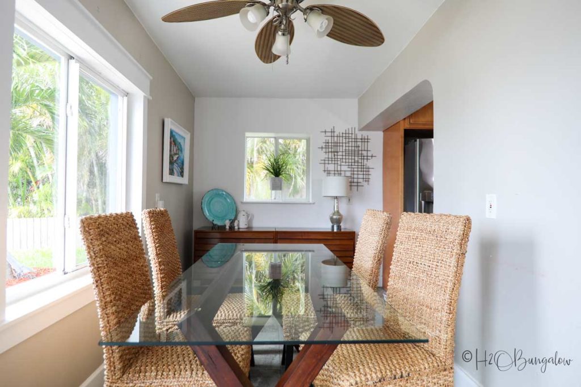
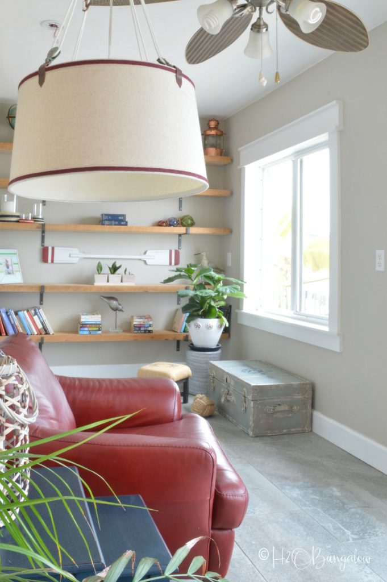
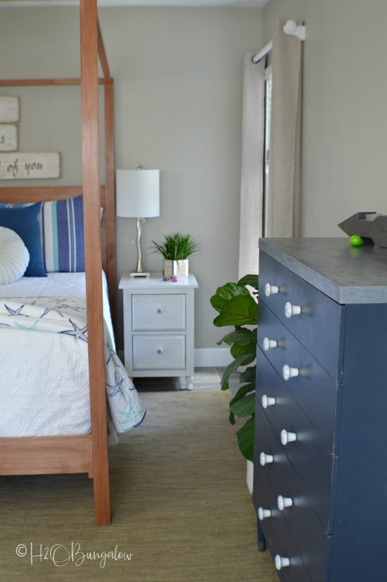
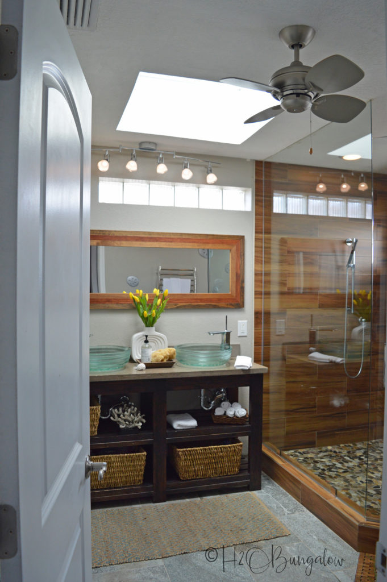
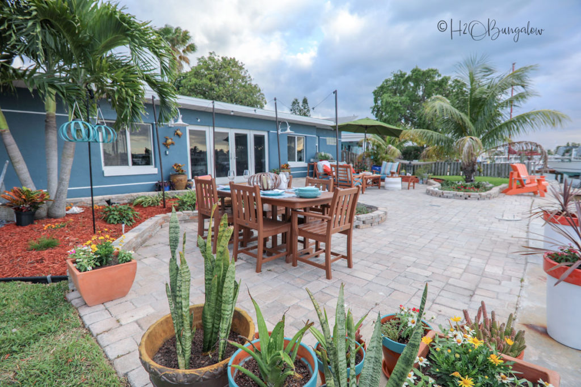
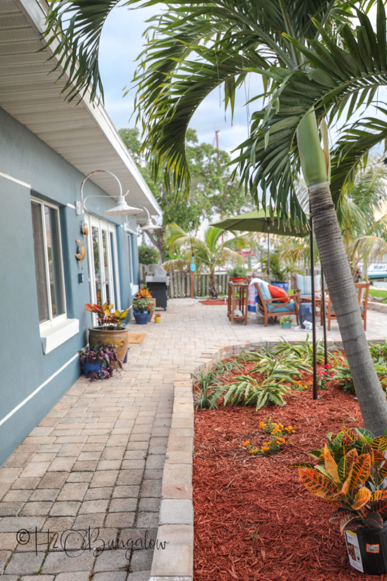
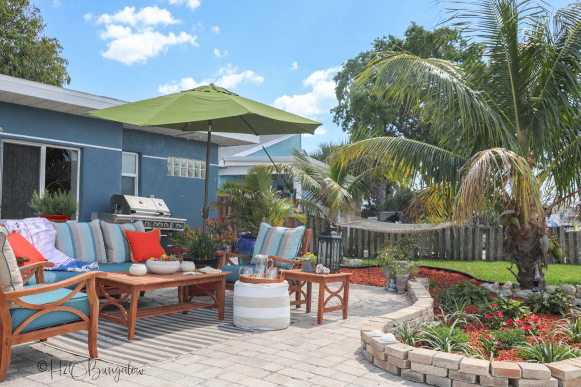
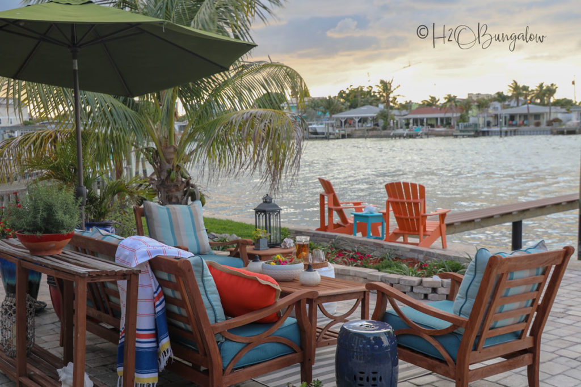
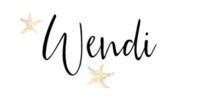
Judy says
Looks fantastic. You did an amazing job.
Wendi says
Hi Judy!
Thank you so much! It’s always fun to step back and see everything collectively. It’s come such a long-long way! Thanks so much for your visit and very nice comment!
Jody says
Well you know I love blue. My brother and I painted our 3 story house back when I was 15 and he was 14. I can still see him hanging out his bedroom window to paint higher. Mom had medium green with lighter green trim. Quite nice back then. So your sailboat shutters I love. The cover over the tv is still one of my likes. I am getting my 1850 property and in 7 th Heaven. I am going to be driven to Austin on August 3 rd. He is supposed to be flying home on the 6 th. Army. Hurry up and wait.
Wendi says
Hi Jody,
That’s wonderful news! I’m wishing the best for you and enjoy your new home! I love all of the projects you mentioned too. It’s been a fabulous journey of fixing up the house!
Kirstin says
So gorgeous Wendi!!! You did an amazing job.
Wendi says
Hi Kirstin!
Thank you so much! I had no idea it was so outdated! Shame on me..LOL . But, I’m glad it’s a better representation of my home and projects! Thanks so much for your visit and kind words!
Vanessa says
There are so many great projects tucked away in your home and man that shower os to die for. I really love your backyard makeover – you’ve turned it into such a welcoming space.
Wendi says
Hi Vanessa!
Thanks you so much for your sweet note! It’s funny how many projects over time fill up the house. There were so many more DIY projects in these photos but for the sake of not boring the daylights out of everyone I didn’t list them all.